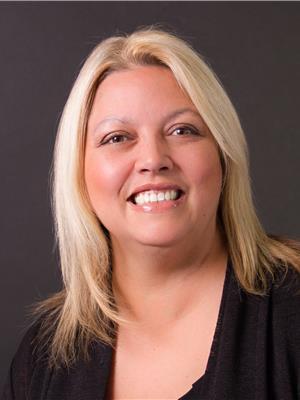9840 187 ST NW La Perle, Edmonton, Alberta, CA
Address: 9840 187 ST NW, Edmonton, Alberta
Summary Report Property
- MKT IDE4394577
- Building TypeHouse
- Property TypeSingle Family
- StatusBuy
- Added19 weeks ago
- Bedrooms5
- Bathrooms4
- Area2624 sq. ft.
- DirectionNo Data
- Added On11 Jul 2024
Property Overview
They dont build them like this anymore! Appreciate the quality craftsmanship of real wood cabinets & doors, evident as soon as you enter. Unlike the fast-built homes of today, this home showcases superior craftsmanship & attention to detail. This spacious 2-storey home features 2,624 sq ft, 5 beds & 2 full baths + 2 half baths. The living room boasts stunning vaulted ceilings with wood-burning fireplace, flowing into a formal dining room & large family room. Well-designed kitchen with large island+pantry! Upstairs, the primary bdm has 3-pc ensuite, walk-in closet & private balcony. Plus 4 additional large bdms+4-pc bath with jacuzzi tub & separate shower. Fully finished basement has 2nd family/rec room, wet bar+wood-burning stove. Relax in your sunny backyard surrounded by beautiful mature trees. Newer windows (2019) and shingles (2016) add to the appeal. Conveniently located steps from LaPerle K-6 school, close to public transportation, parks, WEM, shopping+future LRT line. (id:51532)
Tags
| Property Summary |
|---|
| Building |
|---|
| Land |
|---|
| Level | Rooms | Dimensions |
|---|---|---|
| Lower level | Recreation room | 14.2 m x 35.9 m |
| Utility room | 11.2 m x 17 m | |
| Main level | Living room | 13.11 m x 17.5 m |
| Dining room | 11.7 m x 15.9 m | |
| Kitchen | 13 m x 13.5 m | |
| Family room | 14.11 m x 24.9 m | |
| Upper Level | Primary Bedroom | 17.1 m x 13.8 m |
| Bedroom 2 | 13.2 m x 13.8 m | |
| Bedroom 3 | 15.1 m x 9.2 m | |
| Bedroom 4 | 11.7 m x 10.11 m | |
| Bedroom 5 | 11.7 m x 14 m |
| Features | |||||
|---|---|---|---|---|---|
| Wet bar | Closet Organizers | Attached Garage | |||
| Dishwasher | Dryer | Garage door opener remote(s) | |||
| Garage door opener | Hood Fan | Oven - Built-In | |||
| Refrigerator | Storage Shed | Stove | |||
| Central Vacuum | Washer | Window Coverings | |||




















































































