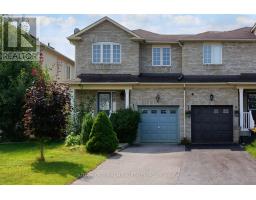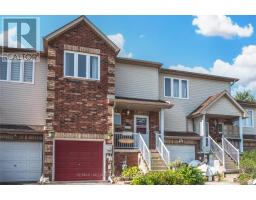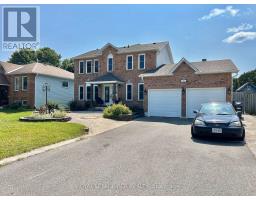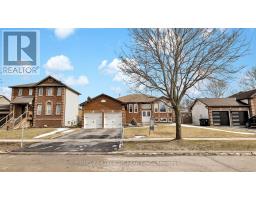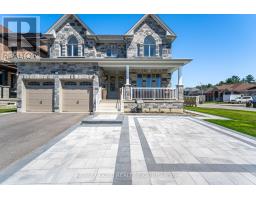27 ADMIRAL Crescent ES10 - Angus, Essa, Ontario, CA
Address: 27 ADMIRAL Crescent, Essa, Ontario
4 Beds2 Baths2054 sqftStatus: Buy Views : 660
Price
$749,000
Summary Report Property
- MKT ID40632908
- Building TypeRow / Townhouse
- Property TypeSingle Family
- StatusBuy
- Added14 weeks ago
- Bedrooms4
- Bathrooms2
- Area2054 sq. ft.
- DirectionNo Data
- Added On13 Aug 2024
Property Overview
Freshly painted Large Beautiful 4 bedroom, 3 washroom end-unit freehold townhouse on a quiet crescent in family-friendly Angus, only partially connected. Finished basement with a large rec room. Fenced backyard with a ground-level deck. No carpet. Stainless Steele Appliances. Large primary bedroom features an ensuite. No sidewalk. hardwood & laminate on all three floors. Newer stainless-steele appliances & mosiac glass tile backsplash. laundry room. Garage organizer shelves.Feels like a semi, beautiful place to raise a family. New vanities, new kitchen sink, new flooring in 2 of the bedrooms. (id:51532)
Tags
| Property Summary |
|---|
Property Type
Single Family
Building Type
Row / Townhouse
Storeys
2
Square Footage
2054 sqft
Subdivision Name
ES10 - Angus
Title
Freehold
Land Size
under 1/2 acre
Parking Type
Attached Garage
| Building |
|---|
Bedrooms
Above Grade
4
Bathrooms
Total
4
Partial
1
Interior Features
Appliances Included
Dishwasher, Dryer, Stove, Washer, Microwave Built-in
Basement Type
Full (Finished)
Building Features
Features
Automatic Garage Door Opener
Style
Attached
Architecture Style
2 Level
Square Footage
2054 sqft
Rental Equipment
Rental Water Softener, Water Heater
Heating & Cooling
Cooling
Central air conditioning
Utilities
Utility Sewer
Municipal sewage system
Water
Municipal water
Exterior Features
Exterior Finish
Brick, Vinyl siding
Parking
Parking Type
Attached Garage
Total Parking Spaces
3
| Land |
|---|
Other Property Information
Zoning Description
N/A
| Level | Rooms | Dimensions |
|---|---|---|
| Second level | Bathroom | 8'4'' x 5'11'' |
| 4pc Bathroom | 8'5'' x 5'5'' | |
| Bedroom | 8'5'' x 5'5'' | |
| Bedroom | 11'11'' x 8'0'' | |
| Bedroom | 7'11'' x 8'3'' | |
| Primary Bedroom | 12'11'' x 11'0'' | |
| Basement | Laundry room | Measurements not available |
| Recreation room | Measurements not available | |
| Main level | Foyer | 6'8'' x 5'7'' |
| 2pc Bathroom | 6'0'' x 3'0'' | |
| Breakfast | 10'9'' x 7'11'' | |
| Kitchen | 9'3'' x 7'6'' | |
| Living room/Dining room | 27'0'' x 18'1'' |
| Features | |||||
|---|---|---|---|---|---|
| Automatic Garage Door Opener | Attached Garage | Dishwasher | |||
| Dryer | Stove | Washer | |||
| Microwave Built-in | Central air conditioning | ||||




















































