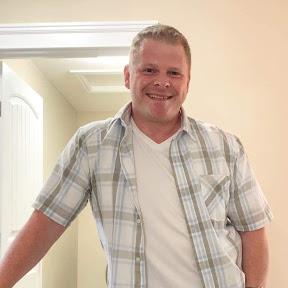75 Gregoire Avenue Gregoire Lake, Gregoire Lake Estates, Alberta, CA
Address: 75 Gregoire Avenue, Gregoire Lake Estates, Alberta
Summary Report Property
- MKT IDA2158798
- Building TypeHouse
- Property TypeSingle Family
- StatusBuy
- Added13 weeks ago
- Bedrooms2
- Bathrooms1
- Area1160 sq. ft.
- DirectionNo Data
- Added On20 Aug 2024
Property Overview
Looking for a place in a quiet location that offers tranquil living? Look no further! Situated on a HUGE 15,000 sq. ft. lot, 75 Gregoire Avenue offers you exactly that! Enjoy Lake Life living in beautiful Gregoire Lake Estates. This home offers 2 bedrooms, 1 bath, family room with a wood-burning fire place to keep your tootsies warm in the winter! High ceiling, beautiful spiral staircase leading to your loft that can also be used for a 3rd bedroom. It has seen some upgrades over the years including new siding, shingles and window (2016), New furnace (2008), water and sewer service on a regular interval basis with potable water (1600 gallon tank) and septic (2500 gallon holding tank). You also now have the option to hook up to RMWB's rural water and sewer servicing. Here's more! You and your kids will enjoy the freedom to run around in the yard, firepit, and BBQ on the back deck. Did I mention the huge triple car garage with IN FLOOR HEATING! Tons of parking here including RV parking! Take advantage of this opportunity to live in Gregoire Lake Estates! Call today! (id:51532)
Tags
| Property Summary |
|---|
| Building |
|---|
| Land |
|---|
| Level | Rooms | Dimensions |
|---|---|---|
| Second level | Loft | 13.11 M x 8.50 M |
| Main level | 4pc Bathroom | 6.70 M x 6.10 M |
| Primary Bedroom | 11.00 M x 9.70 M | |
| Dining room | 11.70 M x 7.11 M | |
| Family room | 23.60 M x 11.10 M | |
| Kitchen | 8.70 M x 9.60 M | |
| Living room | 9.80 M x 10.00 M | |
| Bedroom | 9.80 M x 10.00 M | |
| Furnace | 11.80 M x 7.90 M |
| Features | |||||
|---|---|---|---|---|---|
| PVC window | Garage | Heated Garage | |||
| Other | RV | Detached Garage(3) | |||
| Refrigerator | Dishwasher | Stove | |||
| Microwave | Washer/Dryer Stack-Up | Central air conditioning | |||























