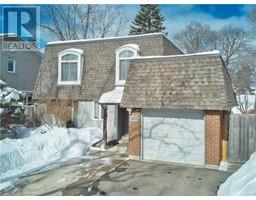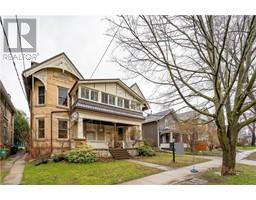121 LEE Street 11 - Grange Road, Guelph, Ontario, CA
Address: 121 LEE Street, Guelph, Ontario
Summary Report Property
- MKT ID40697269
- Building TypeRow / Townhouse
- Property TypeSingle Family
- StatusBuy
- Added2 weeks ago
- Bedrooms3
- Bathrooms0
- Area1500 sq. ft.
- DirectionNo Data
- Added On08 Feb 2025
Property Overview
*Beautiful Freehold End-Unit Townhouse in Guelphs Desirable East End!** This well-maintained and stylishly decorated home is perfect for families or anyone seeking comfort and convenience in a prime location. As an end unit, it offers extra privacy, additional outdoor space, and an abundance of natural light. The bright and open main floor features a seamless flow between the living room, dining area, and modern kitchen, complete with stainless steel appliances, ample counter space, and sleek cabinetry. A convenient powder room and direct access to the garage enhance everyday functionality. Upstairs, you'll find three spacious bedrooms, each offering comfort and tranquillity, along with a well-appointed 4-piece bathroom. The master bedroom has its large 4pc The fully finished basement with a large oversized window adds valuable living space, perfect for a recreation room, home office, or guest area, with the bonus of an additional bathroom. Step outside to a private, fenced backyard featuring a large patio covered by a gazebo perfect for entertaining or relaxing. With a newer furnace and well-maintained updates, this home is move-in ready. Located near Ken Danby Public School and Holy Trinity Catholic School, as well as parks, shopping, and dining, this home offers unbeatable convenience in a family-friendly neighbourhood. Don't miss out on this fantastic opportunity! (id:51532)
Tags
| Property Summary |
|---|
| Building |
|---|
| Land |
|---|
| Level | Rooms | Dimensions |
|---|---|---|
| Second level | Bedroom | 11'11'' x 9'1'' |
| Bedroom | 11'3'' x 10'9'' | |
| Primary Bedroom | 14'10'' x 11'6'' | |
| Basement | Bonus Room | 13'6'' x 9'2'' |
| Games room | 24'0'' x 11'11'' | |
| Main level | Kitchen | 9'6'' x 8'6'' |
| Breakfast | 9'2'' x 8'6'' | |
| Dining room | 12'2'' x 10'6'' | |
| Living room | 14'10'' x 12'2'' |
| Features | |||||
|---|---|---|---|---|---|
| Ravine | Conservation/green belt | Paved driveway | |||
| Automatic Garage Door Opener | Attached Garage | Dishwasher | |||
| Dryer | Refrigerator | Stove | |||
| Washer | Hood Fan | Window Coverings | |||
| Garage door opener | Central air conditioning | ||||

















































