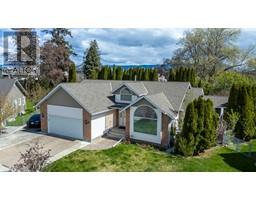975 Academy Way Unit# 301 University District, Kelowna, British Columbia, CA
Address: 975 Academy Way Unit# 301, Kelowna, British Columbia
Summary Report Property
- MKT ID10322388
- Building TypeApartment
- Property TypeSingle Family
- StatusBuy
- Added13 weeks ago
- Bedrooms2
- Bathrooms2
- Area953 sq. ft.
- DirectionNo Data
- Added On21 Aug 2024
Property Overview
**ATTENTION ALL PARENTS & INVESTORS!** This is the investment opportunity you've been waiting for! Presenting a 3rd-floor corner unit with breathtaking valley views, perfectly positioned just steps away from UBC Okanagan—only 250m away! This unbeatable proximity provides unparalleled convenience and peace of mind, especially for those with students attending the university. This 2-bedroom + den unit (easily convertible to a 3rd bedroom) is a gem for investors aiming to maximize ROI. The smart, split-bedroom layout ensures privacy and comfort. The primary bedroom features a walk-through closet leading to a spacious 4-piece ensuite. The open-plan living space includes a well-appointed kitchen with an island, a built-in desk area, dining, and a living room—all creating a perfect flow for everyday living. Separated by the living area, the second bedroom, a full 3-piece bathroom, and a versatile den offers flexibility. Not only is this unit well-designed, but it also comes with a BRAND NEW HEAT PUMP, valued at over $16,000, ensuring year-round comfort with efficient heating and cooling. Additional upgrades include a 2020 hot water tank and a new fridge. This unit also offers the convenience of 1 u/g parking stall and a storage locker. For added security, there’s an on-site manager, making it an ideal choice for parents looking for a safe and convenient living space for their children. Perfectly located, thoughtfully upgraded, and ready to deliver fantastic returns! (id:51532)
Tags
| Property Summary |
|---|
| Building |
|---|
| Level | Rooms | Dimensions |
|---|---|---|
| Main level | Utility room | 2'11'' x 3'1'' |
| Den | 9'5'' x 8'5'' | |
| 3pc Bathroom | 6'9'' x 5'9'' | |
| Bedroom | 12'6'' x 9'6'' | |
| 4pc Ensuite bath | 5'2'' x 9'1'' | |
| Primary Bedroom | 9'9'' x 10'10'' | |
| Living room | 10'11'' x 12'6'' | |
| Kitchen | 8'9'' x 11'8'' |
| Features | |||||
|---|---|---|---|---|---|
| Central island | One Balcony | Heated Garage | |||
| Stall | Underground(1) | Refrigerator | |||
| Dishwasher | Dryer | Range - Electric | |||
| Microwave | Washer | Central air conditioning | |||
| Heat Pump | Storage - Locker | ||||

















































































