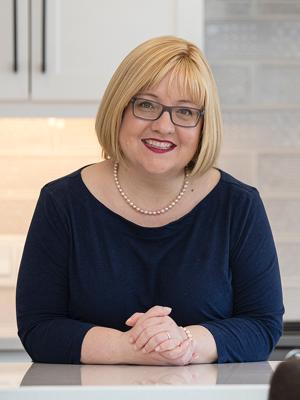652 PRINCESS Street Unit# 723 14 - Central City East, Kingston, Ontario, CA
Address: 652 PRINCESS Street Unit# 723, Kingston, Ontario
1 Beds1 Baths458 sqftStatus: Buy Views : 345
Price
$365,000
Summary Report Property
- MKT ID40604758
- Building TypeApartment
- Property TypeSingle Family
- StatusBuy
- Added22 weeks ago
- Bedrooms1
- Bathrooms1
- Area458 sq. ft.
- DirectionNo Data
- Added On18 Jun 2024
Property Overview
Welcome to your Kingston pied-à-terre! Students and investors, you will be impressed with this clean and modern 1 bedroom condo featuring a chic kitchen with stainless steel appliances and granite countertops. But that’s not all – it comes with its very own deeded parking spot in the secure underground garage! Safeguard your vehicle or capitalize on rental income. Plus, its prime location means you’re within walking distance of Queens, KGH, cafes, and shopping! In-unit laundry, fitness center, and roof top patio are all cherries on top! Ready to move in? This gem comes fully furnished and vacant, awaiting your personal touch. Don't miss out on this incredible opportunity – schedule a viewing today and make this condo yours! (id:51532)
Tags
| Property Summary |
|---|
Property Type
Single Family
Building Type
Apartment
Storeys
1
Square Footage
458 sqft
Subdivision Name
14 - Central City East
Title
Condominium
Land Size
under 1/2 acre
Built in
2021
Parking Type
Underground,Covered
| Building |
|---|
Bedrooms
Above Grade
1
Bathrooms
Total
1
Interior Features
Appliances Included
Dishwasher, Dryer, Refrigerator, Stove, Washer, Microwave Built-in, Window Coverings, Garage door opener
Basement Type
None
Building Features
Features
Balcony
Foundation Type
Poured Concrete
Style
Attached
Construction Material
Concrete block, Concrete Walls
Square Footage
458 sqft
Fire Protection
Smoke Detectors
Building Amenities
Exercise Centre, Party Room
Heating & Cooling
Cooling
Central air conditioning
Heating Type
Forced air
Utilities
Utility Type
Cable(Available),Electricity(Available)
Utility Sewer
Municipal sewage system
Water
Municipal water
Exterior Features
Exterior Finish
Brick Veneer, Concrete
Neighbourhood Features
Community Features
Community Centre
Amenities Nearby
Hospital, Public Transit, Schools, Shopping
Maintenance or Condo Information
Maintenance Fees
$435.91 Monthly
Maintenance Fees Include
Insurance, Heat, Landscaping, Water, Parking
Parking
Parking Type
Underground,Covered
Total Parking Spaces
1
| Land |
|---|
Other Property Information
Zoning Description
WM1
| Level | Rooms | Dimensions |
|---|---|---|
| Main level | Foyer | 3'7'' x 6'5'' |
| Laundry room | 2'5'' x 2'11'' | |
| 3pc Bathroom | 7'8'' x 6'6'' | |
| Bedroom | 9'1'' x 7'3'' | |
| Kitchen/Dining room | 11'8'' x 5'10'' | |
| Living room | 9'1'' x 13'7'' |
| Features | |||||
|---|---|---|---|---|---|
| Balcony | Underground | Covered | |||
| Dishwasher | Dryer | Refrigerator | |||
| Stove | Washer | Microwave Built-in | |||
| Window Coverings | Garage door opener | Central air conditioning | |||
| Exercise Centre | Party Room | ||||
























































