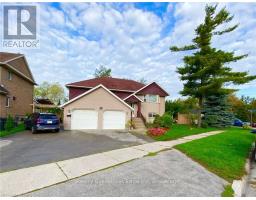46 APPALACHIAN Crescent Unit# Main 331 - Alpine Village/Country Hills, Kitchener, Ontario, CA
Address: 46 APPALACHIAN Crescent Unit# Main, Kitchener, Ontario
3 Beds1 BathsNo Data sqftStatus: Rent Views : 540
Price
$2,400
Summary Report Property
- MKT ID40684433
- Building TypeHouse
- Property TypeSingle Family
- StatusRent
- Added2 days ago
- Bedrooms3
- Bathrooms1
- AreaNo Data sq. ft.
- DirectionNo Data
- Added On10 Dec 2024
Property Overview
Lovely 3 bedroom bungalow in Alpine Village. Hardwood floors, crown molding in master and living room, Spacious kitchen, Dining room with bay window, and main bath with a whirlpool tub. Large private backyard offer additional space for your summer entertainment and gardening. This house comes with Forced air gas heating and central AC. Laundry is conveniently located in the kitchen. Extra wide driveway and carport provide adequate parking spaces for both units. Conveniently located close to parks, schools, public transit and highways. Immediate possession available. Main floor unit only. Basement apartment is rented separately. (id:51532)
Tags
| Property Summary |
|---|
Property Type
Single Family
Building Type
House
Storeys
1
Square Footage
1000 sqft
Subdivision Name
331 - Alpine Village/Country Hills
Title
Freehold
Land Size
under 1/2 acre
Built in
1971
Parking Type
Carport
| Building |
|---|
Bedrooms
Above Grade
3
Bathrooms
Total
3
Interior Features
Appliances Included
Dryer, Refrigerator, Stove, Washer
Basement Type
Full (Finished)
Building Features
Features
Paved driveway, In-Law Suite
Foundation Type
Poured Concrete
Style
Detached
Architecture Style
Bungalow
Square Footage
1000 sqft
Rental Equipment
Water Heater
Structures
Shed
Heating & Cooling
Cooling
Central air conditioning
Heating Type
Forced air
Utilities
Utility Sewer
Municipal sewage system
Water
Municipal water, Unknown
Exterior Features
Exterior Finish
Brick, Other
Neighbourhood Features
Community Features
Community Centre
Amenities Nearby
Park, Place of Worship, Public Transit, Schools
Parking
Parking Type
Carport
Total Parking Spaces
2
| Land |
|---|
Other Property Information
Zoning Description
R2C
| Level | Rooms | Dimensions |
|---|---|---|
| Main level | 4pc Bathroom | Measurements not available |
| Bedroom | 11'9'' x 8'10'' | |
| Bedroom | 11'9'' x 8'0'' | |
| Primary Bedroom | 11'8'' x 10'9'' | |
| Kitchen | 10'3'' x 8'0'' | |
| Dining room | 10'4'' x 10'0'' | |
| Living room | 17'6'' x 12'0'' |
| Features | |||||
|---|---|---|---|---|---|
| Paved driveway | In-Law Suite | Carport | |||
| Dryer | Refrigerator | Stove | |||
| Washer | Central air conditioning | ||||

















































