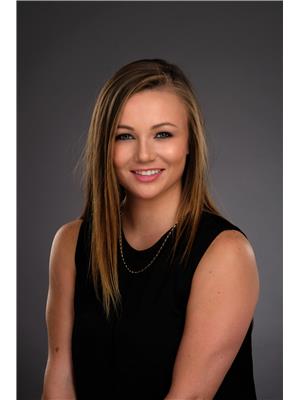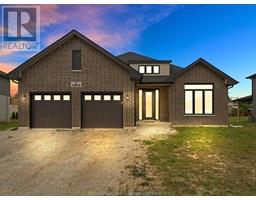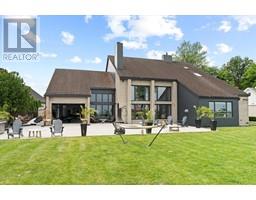1339 County Road 27, Lakeshore, Ontario, CA
Address: 1339 County Road 27, Lakeshore, Ontario
Summary Report Property
- MKT ID24016330
- Building TypeHouse
- Property TypeSingle Family
- StatusBuy
- Added18 weeks ago
- Bedrooms5
- Bathrooms3
- Area2368 sq. ft.
- DirectionNo Data
- Added On15 Jul 2024
Property Overview
Welcome to 1339 County Road 27, a breathtaking flagstone ranch nestled on 1.5 acres of lush greenery along the scenic Belle River in Lakeshore. This custom-built masterpiece boasts floor-to-ceiling windows that offer stunning views from both levels of the home. The open-concept great room features skylights, a gas fireplace, & hardwood floors leading to a gourmet kitchen. Step outside to a massive covered terrace perfect for entertaining. The luxurious master suite offers terrace access, skylights, a spa-like en-suite, & a walk-in closet. The finished lower level features a walk-out to another patio, an in-law suite with a second kitchen, a wood-burning fireplace, & a laundry room. An underground sprinkler system ensuring a beautifully maintained landscape. Additional highlights include a 2.5-car garage with lower-level access and a spacious 21x26 workshop. This exceptional property blends luxury, comfort, & functionality, making it an ideal retreat for families & entertainers alike. (id:51532)
Tags
| Property Summary |
|---|
| Building |
|---|
| Land |
|---|
| Level | Rooms | Dimensions |
|---|---|---|
| Lower level | 3pc Bathroom | 9 x 10.11 |
| Workshop | 26.3 x 22.9 | |
| Laundry room | 12.5 x 9.4 | |
| Bedroom | 14.1 x 9.1 | |
| Bedroom | 22.11 x 17.11 | |
| Family room | 18.6 x 30.2 | |
| Kitchen | 11.1 x 9.3 | |
| Living room/Fireplace | 18.10 x 20.8 | |
| Main level | 3pc Bathroom | 8.4 |
| Balcony | Measurements not available | |
| Bedroom | 16.7 x 12.3 | |
| Bedroom | 17.1 x 12.9 | |
| 5pc Ensuite bath | 12.9 x 14.8 | |
| Primary Bedroom | 20.4 x 15.2 | |
| Kitchen | 19.5 x 12.10 | |
| Dining room | 12.6 x 8.1 | |
| Living room/Fireplace | 28.9 x 20.10 | |
| Foyer | 10.3 x 6 |
| Features | |||||
|---|---|---|---|---|---|
| Double width or more driveway | Concrete Driveway | Finished Driveway | |||
| Attached Garage | Garage | Inside Entry | |||
| Central Vacuum | Dishwasher | Dryer | |||
| Microwave Range Hood Combo | Washer | Two stoves | |||
| Central air conditioning | |||||



































































