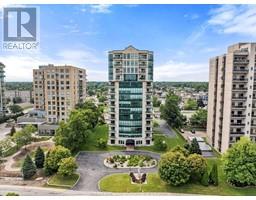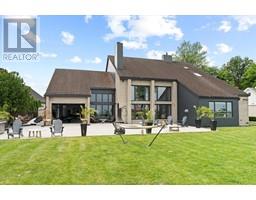300 Elmgrove DRIVE, Lakeshore, Ontario, CA
Address: 300 Elmgrove DRIVE, Lakeshore, Ontario
Summary Report Property
- MKT ID24019007
- Building TypeHouse
- Property TypeSingle Family
- StatusBuy
- Added14 weeks ago
- Bedrooms4
- Bathrooms7
- Area0 sq. ft.
- DirectionNo Data
- Added On16 Aug 2024
Property Overview
Presenting 300 Elmgrove, a rare & extraordinary property combining an exclusive location, on a nearly 95 ft wide waterfront lot, with a palatial home, constructed from the very best materials & to the highest standards of craftsmanship. Inside & out, this property exudes quality, from the timeless limestone exterior & meticulous landscaping to the intricate woodwork & natural stone finishes, to the soaring ceilings & 2 storey Great Room. Enjoy the luxury of space here, w/5800 sf above grade including 4 large BRs, 5.2 Baths, a huge attic living space, & finished basement. The massive Primary BR suite features an expansive ensuite & private balcony from which to enjoy the resplendent Lake St Clair sunsets. The resort-like outdoor space features a dock & steel break wall, sandy beach, covered rear porch, a European inspired frnt terrace, & multiple water features. Connect with us for your own private tour of this once-in-a-lifetime opportunity to own waterfront property on Elmgrove (id:51532)
Tags
| Property Summary |
|---|
| Building |
|---|
| Land |
|---|
| Level | Rooms | Dimensions |
|---|---|---|
| Second level | 3pc Bathroom | Measurements not available |
| 3pc Bathroom | Measurements not available | |
| 3pc Bathroom | Measurements not available | |
| Primary Bedroom | Measurements not available | |
| Bedroom | Measurements not available | |
| Bedroom | Measurements not available | |
| Bedroom | Measurements not available | |
| Third level | 2pc Bathroom | Measurements not available |
| Basement | Attic | Measurements not available |
| Workshop | Measurements not available | |
| Cold room | Measurements not available | |
| Recreation room | Measurements not available | |
| Utility room | Measurements not available | |
| Main level | 2pc Bathroom | Measurements not available |
| Great room | Measurements not available | |
| Office | Measurements not available | |
| Kitchen/Dining room | Measurements not available | |
| Dining room | Measurements not available | |
| Living room | Measurements not available | |
| Foyer | Measurements not available |
| Features | |||||
|---|---|---|---|---|---|
| Paved driveway | Concrete Driveway | Finished Driveway | |||
| Front Driveway | Attached Garage | Garage | |||
| Cooktop | Dishwasher | Dryer | |||
| Refrigerator | Stove | Washer | |||
| Central air conditioning | |||||




































































