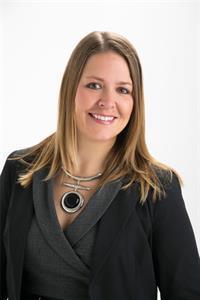202, 333 6 Street S Downtown, Lethbridge, Alberta, CA
Address: 202, 333 6 Street S, Lethbridge, Alberta
Summary Report Property
- MKT IDA2158357
- Building TypeApartment
- Property TypeSingle Family
- StatusBuy
- Added14 weeks ago
- Bedrooms2
- Bathrooms2
- Area1105 sq. ft.
- DirectionNo Data
- Added On16 Aug 2024
Property Overview
Experience Downtown living at it's finest in this special, rare to come to market Plaza 601 condo! This beautifully appointed 2 bedroom, 2 full bath suite is flooded with natural light and features high end finishes including quartz counters, exposed brick accents, in suite laundry, and it is wired for sound in the ceilings througout. The spacious primary bedroom has a large walk-in closet and a 3 piece ensuite with step in shower with floor to ceiling tile. An added bonus is the special nook and counter for hair and makeup. The second bedroom features floor to ceiling built in cabinetry and a second 4 piece bath just steps away. Exterior features include additional storage in the basement, secured entrances, an elevator and the coolest rooftop patio complete with a BBQ, lounging areas and views of the historical Post Building. Just steps away from vibrant 6th street, restaurants, shopping, farmers markets and the pulse of downtown Lethbridge! The downtown area features free parking after 4:00PM on weekdays, free on all weekends and holidays and the Flowbird app makes any paid parking required a breeze! Condo fees include all utilities (heat, electriciy, water/garbage/sewer) plus professional management, exterior insurance and condominium contributions. This gorgeous condo and the vibrant lifesyle that comes with it can now be yours! (id:51532)
Tags
| Property Summary |
|---|
| Building |
|---|
| Land |
|---|
| Level | Rooms | Dimensions |
|---|---|---|
| Main level | Living room | 14.58 Ft x 11.50 Ft |
| Dining room | 18.00 Ft x 9.33 Ft | |
| Kitchen | 11.75 Ft x 9.33 Ft | |
| Primary Bedroom | 15.25 Ft x 11.67 Ft | |
| 3pc Bathroom | 8.83 Ft x 7.92 Ft | |
| Bedroom | 13.25 Ft x 9.33 Ft | |
| 4pc Bathroom | 8.83 Ft x 4.92 Ft | |
| Furnace | 3.00 Ft x 2.58 Ft |
| Features | |||||
|---|---|---|---|---|---|
| None | Refrigerator | Dishwasher | |||
| Stove | Microwave Range Hood Combo | Window Coverings | |||
| Washer/Dryer Stack-Up | Central air conditioning | ||||










































