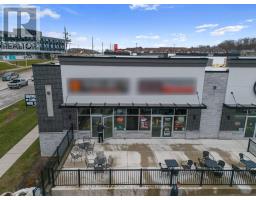1215 MICHAEL STREET, London, Ontario, CA
Address: 1215 MICHAEL STREET, London, Ontario
Summary Report Property
- MKT IDX11894978
- Building TypeHouse
- Property TypeSingle Family
- StatusBuy
- Added10 weeks ago
- Bedrooms3
- Bathrooms2
- Area0 sq. ft.
- DirectionNo Data
- Added On17 Dec 2024
Property Overview
Welcome to 1215 Michael St, a charming all-brick bungalow that's perfect for first-time homebuyers or savvy investors. This cozy property boasts a unique all-brick exterior that adds curb appeal and durability, making it a standout in the neighborhood. As a starter home, this property offers a great opportunity for those just starting out to get their foot in the door. With its spacious layout and well-maintained condition, .But this property isn't just for first-time homebuyers - with a seperate side entrance it's also a great opportunity for investors looking to increase their portfolio. With its duplex and ARU potential, this property offers endless possibilities for renovation and expansion, making it a lucrative investment opportunity.And with its convenient location, you'll be just a stone's throw away from Fanshawe College, bus routes, and all the amenities you need. Whether you're a student, commuter, or just looking for a convenient lifestyle, this property has got you covered.The detached garage provides ample storage and potential for additional living space, making this property a great option. With its close proximity to shopping, dining, and entertainment options, you'll never be far from the action.Don't miss out on this incredible opportunity to own a piece of the action. (id:51532)
Tags
| Property Summary |
|---|
| Building |
|---|
| Land |
|---|
| Level | Rooms | Dimensions |
|---|---|---|
| Basement | Laundry room | 5.27 m x 3.55 m |
| Office | 6.39 m x 3.49 m | |
| Main level | Living room | 5.67 m x 3.55 m |
| Dining room | 2.84 m x 3.44 m | |
| Kitchen | 2.79 m x 3.44 m | |
| Primary Bedroom | 3.36 m x 3.55 m | |
| Bedroom 2 | 3.36 m x Measurements not available | |
| Bedroom 3 | 2.65 m x Measurements not available |
| Features | |||||
|---|---|---|---|---|---|
| Detached Garage | Dryer | Refrigerator | |||
| Stove | Washer | Separate entrance | |||
| Central air conditioning | |||||























































