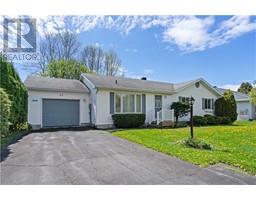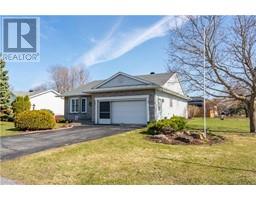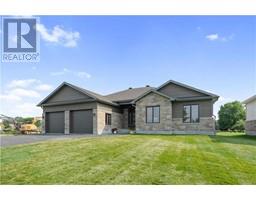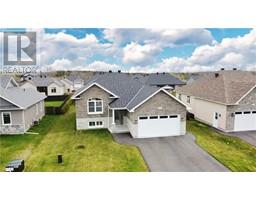14 FORRESTER WAY Chase Meadows (phase 6), Long Sault, Ontario, CA
Address: 14 FORRESTER WAY, Long Sault, Ontario
Summary Report Property
- MKT ID1386945
- Building TypeHouse
- Property TypeSingle Family
- StatusBuy
- Added18 weeks ago
- Bedrooms5
- Bathrooms2
- Area0 sq. ft.
- DirectionNo Data
- Added On15 Jul 2024
Property Overview
PERFECT FOR MULTIGENERATIONAL LIVING! Welcome to 14 Forrester Way, a brand new 1320sq.ft. Brownsdale Home featuring 3+2 bedrooms, 2 full baths & best yet, a kitchenette/bar in the lower level. Boasting gorgeous finishes throughout including a stunning kitchen complete w/ quartz countertops + an eat-in island, easy to maintain hardwood + ceramic flooring on the main level, an attached 1.5 car garage, a fully finished basement, an oversized 16’x16’ deck & so much more! Available for occupancy in August 2024. Country living with City amenities in an up & coming subdivision better known as Phase 6 of Chase Meadows, a beautiful family neighbourhood just outside the village of Long Sault. Situated less than an hour away from Ottawa + the West Island of Montreal w/ easy access to the Hwy 401. New Home 7 year Tarion Warranty included. Actual useable floor space may vary from stated floor area due to construction. The Seller requires 2 full business days to deal with any/all intent to offer(s). (id:51532)
Tags
| Property Summary |
|---|
| Building |
|---|
| Land |
|---|
| Level | Rooms | Dimensions |
|---|---|---|
| Basement | Family room | 21'11" x 25'0" |
| Bedroom | 11'3" x 12'0" | |
| 4pc Bathroom | Measurements not available | |
| Laundry room | 6'6" x 5'3" | |
| Utility room | 15'2" x 8'8" | |
| Office | 11'0" x 14'5" | |
| Main level | Foyer | 6'11" x 9'4" |
| Living room | 11'6" x 14'0" | |
| Dining room | 15'6" x 12'7" | |
| Kitchen | 15'4" x 11'7" | |
| 4pc Bathroom | Measurements not available | |
| Primary Bedroom | 15'4" x 11'6" | |
| Bedroom | 8'4" x 11'0" | |
| Bedroom | 12'0" x 8’11" |
| Features | |||||
|---|---|---|---|---|---|
| Automatic Garage Door Opener | Attached Garage | Oversize | |||
| Surfaced | Hood Fan | Central air conditioning | |||
| Air exchanger | |||||





































