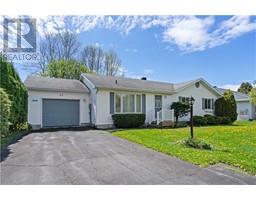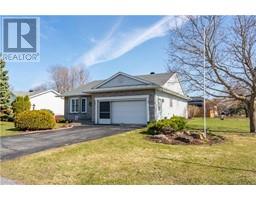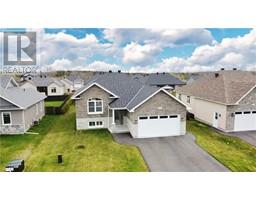29 WHITETAIL AVENUE Arrowhead Estates Area, Long Sault, Ontario, CA
Address: 29 WHITETAIL AVENUE, Long Sault, Ontario
Summary Report Property
- MKT ID1407650
- Building TypeHouse
- Property TypeSingle Family
- StatusBuy
- Added13 weeks ago
- Bedrooms3
- Bathrooms2
- Area0 sq. ft.
- DirectionNo Data
- Added On19 Aug 2024
Property Overview
EXECUTIVE BUNGALOW! This 1900 sq.ft. custom finished bungalow offers many owner upgrades + an attached double garage on a 72’ x 199’ fully serviced lot. The home features a covered front entrance and upon entering a spacious front foyer which opens to a lovely bright open concept living space designed with cathedral ceilings + LED pot lighting. The living room opens to the spectacular gourmet quality kitchen with gleaming stone countertops + a massive eat-in island with plenty of cabinet storage space. The living area offers plenty of southern exposure & includes a naturally bright dining area with direct access to the oversized covered deck for entertaining. The main floor layout features 3 well appointed bedrooms that include a spacious primary bedroom complete with a 3pc custom ensuite + a walk-in closet and a bonus room + a 4pc main bath & laundry. Sellers require SPIS signed & submitted with all offer(s) & 2 full business days irrevocable for offer review. Not assessed for taxes. (id:51532)
Tags
| Property Summary |
|---|
| Building |
|---|
| Land |
|---|
| Level | Rooms | Dimensions |
|---|---|---|
| Main level | Foyer | 6'0" x 9'3" |
| Living room | 23'9" x 14'7" | |
| Dining room | 15'0" x 12'4" | |
| Kitchen | 10'0" x 15'0" | |
| Laundry room | 5'9" x 3'1" | |
| Primary Bedroom | 18'9" x 11'9" | |
| Other | 5'3" x 10'0" | |
| 3pc Ensuite bath | 8'11" x 8'5" | |
| 4pc Bathroom | 8'3" x 5'0" | |
| Bedroom | 9'9" x 14'0" | |
| Bedroom | 10'0" x 11'4" |
| Features | |||||
|---|---|---|---|---|---|
| Cul-de-sac | Automatic Garage Door Opener | Attached Garage | |||
| Oversize | Surfaced | Dishwasher | |||
| Hood Fan | Blinds | Central air conditioning | |||
| Air exchanger | |||||






















































