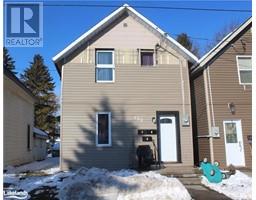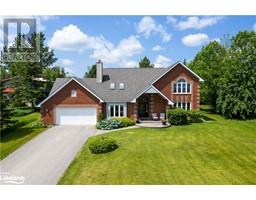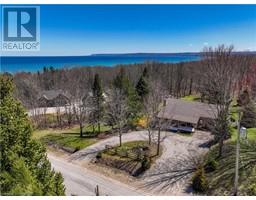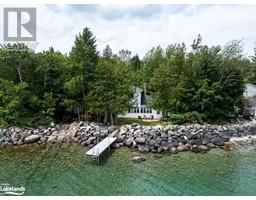194 CENTRE Street Meaford, Meaford, Ontario, CA
Address: 194 CENTRE Street, Meaford, Ontario
Summary Report Property
- MKT ID40597643
- Building TypeHouse
- Property TypeSingle Family
- StatusBuy
- Added22 weeks ago
- Bedrooms4
- Bathrooms2
- Area2459 sq. ft.
- DirectionNo Data
- Added On18 Jun 2024
Property Overview
1/2 ACRE neighbouring some of the best fishing spots and trails Meaford has to offer. Walk up into an open concept Kitchen, Dining and Living space. The Hickory Flooring will mesmerize you as you walk through the main floor. A large front window and westerly facing sliding door provide beautiful natural lighting. Down the hall you will find an updated 3 piece bath, the large Primary Bedroom and 2 other Bedrooms. Heading downstairs you will walk into the large recreation room with a wood burning fireplace. A large bathroom with a jet tub surrounded by porcelain tile, Quartz flooring and a granite sink countertop. A fourth large bedroom and open laundry/Utility room is also featured. Relax outside in a private rural setting with a cedar Deck (2020), Hot Tub & raised garden bed. The fire pit is a great space for entertaining. The Shed has hydro and finished with LVP flooring. This is a perfect family home you don't want to miss out on. Call for full list of updates and to book your showing! (id:51532)
Tags
| Property Summary |
|---|
| Building |
|---|
| Land |
|---|
| Level | Rooms | Dimensions |
|---|---|---|
| Lower level | 3pc Bathroom | 7'4'' x 9'6'' |
| Laundry room | 12'5'' x 11'1'' | |
| Bedroom | 11'4'' x 16'3'' | |
| Recreation room | 24'2'' x 18'8'' | |
| Main level | Full bathroom | 11'11'' x 7'9'' |
| Dining room | 9'7'' x 8'1'' | |
| Bedroom | 10'8'' x 8'4'' | |
| Bedroom | 14'2'' x 9'6'' | |
| Primary Bedroom | 11'11'' x 12'10'' | |
| Living room | 17'0'' x 16'7'' | |
| Kitchen | 9'7'' x 11'4'' |
| Features | |||||
|---|---|---|---|---|---|
| Paved driveway | Attached Garage | Dishwasher | |||
| Dryer | Refrigerator | Stove | |||
| Washer | Garage door opener | Hot Tub | |||
| Central air conditioning | |||||



























































