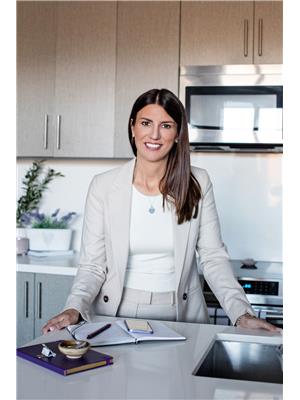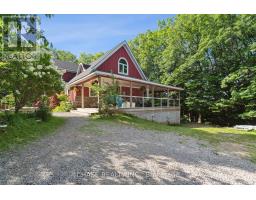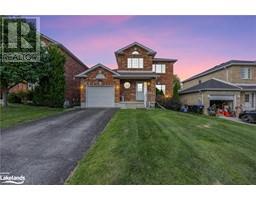1025 COOK DRIVE, Midland, Ontario, CA
Address: 1025 COOK DRIVE, Midland, Ontario
Summary Report Property
- MKT IDS9248078
- Building TypeRow / Townhouse
- Property TypeSingle Family
- StatusBuy
- Added14 weeks ago
- Bedrooms3
- Bathrooms3
- Area0 sq. ft.
- DirectionNo Data
- Added On13 Aug 2024
Property Overview
Welcome to your dream townhome in this charming Midland neighborhood ! This modern 3-bedroom, 2.1-bathroom gem, built in 2017, is the epitome of contemporary living. Step inside to discover an inviting open-concept layout, featuring sleek vinyl and tile flooring throughout the main floor. The living area seamlessly flows into the dining space and kitchen, creating an ideal setting for entertaining guests or relaxing with loved ones. Prepare to be impressed by the custom professionally finished basement, boasting a luxurious wet bar. Whether you're hosting game nights or movie marathons, this versatile space is sure to become the heart of your home. Outside, a quaint yard awaits, complete with a charming deck where you can unwind and soak up the sunshine. Perfect for enjoying morning coffee in this outdoor oasis . Ideal for first-time buyers, or empty nester seeking both style and functionality, this townhome offers the perfect blend of modern amenities and comfort. (id:51532)
Tags
| Property Summary |
|---|
| Building |
|---|
| Land |
|---|
| Level | Rooms | Dimensions |
|---|---|---|
| Second level | Primary Bedroom | 5.05 m x 3.35 m |
| Bedroom 2 | 2.84 m x 3.58 m | |
| Bedroom 3 | 2.94 m x 3.2 m | |
| Bathroom | Measurements not available | |
| Basement | Bathroom | 1.6 m x 2.26 m |
| Recreational, Games room | 3.89 m x 4.14 m | |
| Other | 1.98 m x 2.26 m | |
| Main level | Living room | 3.07 m x 4.14 m |
| Kitchen | 2.79 m x 4.14 m | |
| Dining room | 2.62 m x 2.24 m | |
| Bathroom | 1.14 m x 2.08 m |
| Features | |||||
|---|---|---|---|---|---|
| Attached Garage | Water Heater | Blinds | |||
| Dishwasher | Dryer | Garage door opener | |||
| Microwave | Range | Refrigerator | |||
| Washer | Central air conditioning | ||||
















































