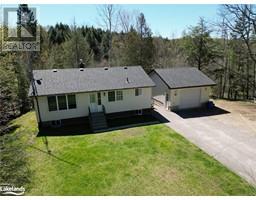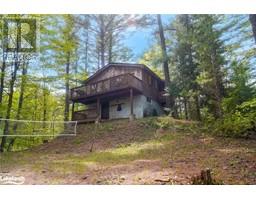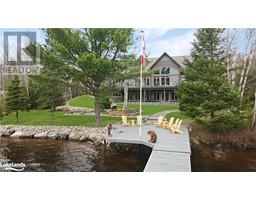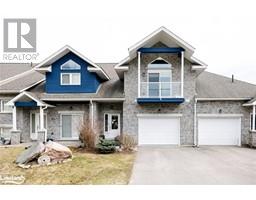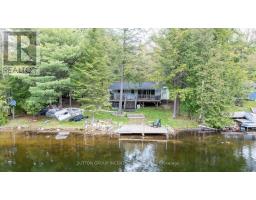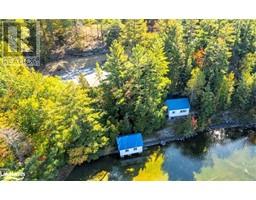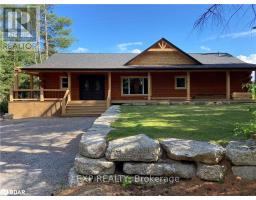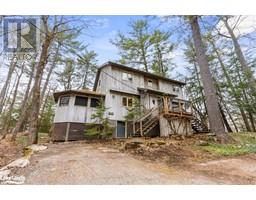1242 RICE Road Snowdon, Minden Hills, Ontario, CA
Address: 1242 RICE Road, Minden Hills, Ontario
Summary Report Property
- MKT ID40577853
- Building TypeHouse
- Property TypeSingle Family
- StatusBuy
- Added22 weeks ago
- Bedrooms3
- Bathrooms3
- Area2760 sq. ft.
- DirectionNo Data
- Added On18 Jun 2024
Property Overview
Welcome to your own piece of paradise just minutes outside of Minden! This charming family home sits on over 7 acres of pristine land, offering the perfect blend of tranquility and convenience. Explore your expansive property with its own trails, ideal for outdoor adventures and even hunting right on your doorstep. Step inside to discover 1400 square feet of beautifully finished living space on the main floor, designed with comfort and functionality in mind. The open concept layout creates a seamless flow between the kitchen, dining, and living areas, perfect for entertaining family and friends. Enjoy the serene views from the three-season sunporch, an inviting space to savor your morning coffee or unwind with a good book. The main floor also boasts a spacious primary bedroom complete with an ensuite bathroom, offering a private retreat at the end of the day. An additional bedroom and bathroom provide plenty of space for family or guests. Venture downstairs to the finished walkout basement, where a cozy wood stove awaits in the spacious rec room, creating the perfect ambiance for cozy evenings in. An additional bedroom, bathroom, and office area offer versatility and space for all your needs. Outside, you'll find a spacious 26x36 garage providing ample storage for all your toys and tools. But the real gem awaits with the 4 person sauna, nestled just outside the basement walkout, promising relaxation and rejuvenation after a day of exploration. With its blend of natural beauty, outdoor amenities, and comfortable living spaces, this family home offers the ideal retreat for those seeking the perfect balance of rural living and modern convenience. Don't miss your chance to make this property your own! (id:51532)
Tags
| Property Summary |
|---|
| Building |
|---|
| Land |
|---|
| Level | Rooms | Dimensions |
|---|---|---|
| Lower level | 3pc Bathroom | 5'6'' x 5'0'' |
| Utility room | 5'4'' x 8'0'' | |
| Other | 14'0'' x 6'5'' | |
| Office | 11'8'' x 7'0'' | |
| Foyer | 10'0'' x 5'10'' | |
| Other | 12'7'' x 7'0'' | |
| Bedroom | 11'7'' x 11'0'' | |
| Recreation room | 22'0'' x 21'0'' | |
| Exercise room | 23'0'' x 21'0'' | |
| Main level | Full bathroom | 9'2'' x 4'2'' |
| Bedroom | 13'0'' x 10'4'' | |
| Primary Bedroom | 15'2'' x 11'0'' | |
| 4pc Bathroom | 9'4'' x 5'11'' | |
| Living room | 15'5'' x 18'3'' | |
| Laundry room | 9'10'' x 5'5'' | |
| Foyer | 15'6'' x 5'0'' | |
| Kitchen/Dining room | 28'0'' x 13'9'' | |
| Porch | 12'0'' x 14'0'' |
| Features | |||||
|---|---|---|---|---|---|
| Crushed stone driveway | Country residential | Detached Garage | |||
| Dishwasher | Dryer | Refrigerator | |||
| Stove | Washer | Microwave Built-in | |||
| Garage door opener | Central air conditioning | ||||



















































