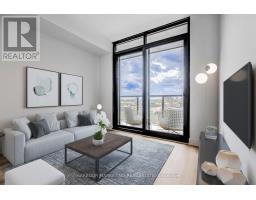1002 - 86 DUNDAS STREET E, Mississauga, Ontario, CA
Address: 1002 - 86 DUNDAS STREET E, Mississauga, Ontario
Summary Report Property
- MKT IDW9259785
- Building TypeApartment
- Property TypeSingle Family
- StatusBuy
- Added13 weeks ago
- Bedrooms3
- Bathrooms2
- Area0 sq. ft.
- DirectionNo Data
- Added On18 Aug 2024
Property Overview
Brand New 2 + Den w/ 2 Full Baths, 9 Foot Ceilings*, Floor To Ceiling Windows, High-End Finishes and ZERO Wasted Space! Large Master Bedroom w/ 4 Piece Ensuite, Spacious 2nd Bedroom and Large Den Area that would make a great Office, Kids Room, or Guest Suite. Large sun-soaked balcony with desirable southwest exposure and panoramic views. This Highly Anticipated Project known as ARTFORM Condos from Award-Winning Developer - EMBLEM, is perfectly located steps from the new Cooksville LRT Station in Mississauga. Your lifestyle is elevated with an impressive array of amenities, including a 24/7 concierge, party room, outdoor terrace, and a lounge. The terrace features cabana-style seating and a BBQ dining area. Minutes away from Square One, Celebration Square, Sheridan College, and major highways. Live in the best quality building with high-end finishes. Dont miss this amazing opportunity and excellent value! (id:51532)
Tags
| Property Summary |
|---|
| Building |
|---|
| Land |
|---|
| Level | Rooms | Dimensions |
|---|---|---|
| Main level | Living room | 7.13 m x 3.15 m |
| Kitchen | 7.13 m x 3.15 m | |
| Primary Bedroom | 3.2 m x 2.7 m | |
| Bedroom 2 | 2.62 m x 2.46 m | |
| Office | 2.62 m x 2.24 m |
| Features | |||||
|---|---|---|---|---|---|
| Balcony | In suite Laundry | Underground | |||
| Central air conditioning | Security/Concierge | Exercise Centre | |||
| Party Room | Separate Electricity Meters | Storage - Locker | |||

































































