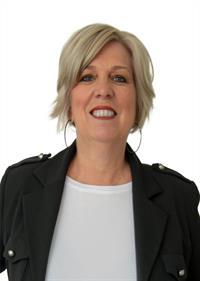31 Ralph, Moncton, New Brunswick, CA
Address: 31 Ralph, Moncton, New Brunswick
Summary Report Property
- MKT IDM160898
- Building TypeHouse
- Property TypeSingle Family
- StatusBuy
- Added14 weeks ago
- Bedrooms4
- Bathrooms3
- Area3444 sq. ft.
- DirectionNo Data
- Added On11 Aug 2024
Property Overview
**Bonjour/Welcome to Your Ideal Urban Home**Discover the charm of this stunning 2 1/2 storey, 4-bedroom residence, located within walking distance of downtown, the hospitals, the university. This inviting home offers various features: Main Level Highlights: Formal Living Room with wood fireplace; Dining Room ideal for hosting family & friends; Pantry/Laundry Room: is conveniently located adjacent to the kitchen, with an additional breakfast nook. Additional Living Room/Office Space: Versatile areas for work-from-home needs; 2pcs Bath. Upper Levels: Primary Bedroom: A beautiful walk-up attic space featuring skylights & a luxurious 3-pcs bath with a soaker tub. Second Level:Includes a Library/Office accessible via the back staircase, three spacious bedrooms, and a 5-pcs bath. Basement:Partially Finished: Includes a living room area and ample storage with cabinetry. Exterior Features: Finished Veranda: Enjoy the serene space of a veranda and outside patio. Single Car Garage:Backyard Oasis:A fenced backyard with beautiful landscaping, providing a private retreat. All gardening tools and outdoor furniture are included. Additional Notes: Potential Uses: This home is versatile and ideal for a large family or conversion into a charming Airbnb.- Updates: Over the past 41 years, this home has undergone numerous updates and extensions, including upgraded plumbing and electrical systems. Condition: The property is sold "as is where is," reflecting its well-maintained and updated state. (id:51532)
Tags
| Property Summary |
|---|
| Building |
|---|
| Land |
|---|
| Level | Rooms | Dimensions |
|---|---|---|
| Second level | Bedroom | 14.7x11.08 |
| Bedroom | 12.3x11.08 | |
| Bedroom | 12.06x10.3 | |
| Den | 10.5x12 | |
| Office | 16x12 | |
| 5pc Bathroom | Measurements not available | |
| Bedroom | Measurements not available | |
| 3pc Bathroom | Measurements not available | |
| Third level | Attic (finished) | Measurements not available |
| Basement | Family room | 27x18.9 |
| Main level | Living room | 20x11.5 |
| Dining room | 14.4x11.5 | |
| Family room | 7.5x10.5 | |
| Office | 7.5x10.5 | |
| Kitchen | 11x10.5 | |
| Dining room | 16x10.5 | |
| 2pc Bathroom | Measurements not available | |
| Other | Measurements not available |
| Features | |||||
|---|---|---|---|---|---|
| Level lot | Paved driveway | Detached Garage(1) | |||
| Jetted Tub | |||||

























































