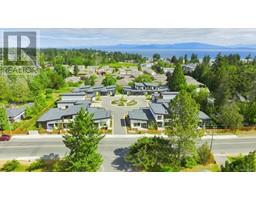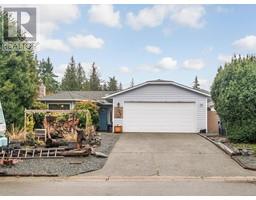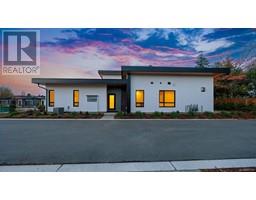3540 Castle Rock Dr North Jingle Pot, Nanaimo, British Columbia, CA
Address: 3540 Castle Rock Dr, Nanaimo, British Columbia
Summary Report Property
- MKT ID973497
- Building TypeHouse
- Property TypeSingle Family
- StatusBuy
- Added13 weeks ago
- Bedrooms3
- Bathrooms3
- Area2149 sq. ft.
- DirectionNo Data
- Added On19 Aug 2024
Property Overview
Nanaimo Mountain View Executive Home! Nestled in 'Rockridge Estates,' North Jingle Pot, discover a bright 2149 sqft 3 Bed/3 Bath Executive Rancher on a .35-acre corner lot with panoramic views of Mount Benson. The open floor plan features varied ceiling heights, hardwood floors, and transoms above doors. A grand foyer leads to a 12 ft ceiling Living Room with oversized windows and a gas fireplace. The Contemporary Kitchen boasts granite counters, shaker-style cabinets, and stainless steel appliances. From the Breakfast Nook a door opens to a 356 sqft extended patio, perfectly covered for all-season enjoyment and a great spot for your BBQ. The patio overlooks a fully-landscaped yard with a peaceful pond and lovely natural plantings, and extends to a large 386 sqft glass-railed Sundeck and side patio area boasting far-reaching views of the forest and mountains, and sun-sational southern, eastern and western exposure. The Primary Bedroom Suite offers mountain views, a walk-in closet, and a spa-inspired ensuite. Two bedrooms share a ''Jack & Jill'' bath. The home includes a Powder Room, Laundry Area, and a 622 sqft Double-Bay Garage. In sunny Nanaimo, this residence combines elegance with practicality. Located in sunny Nanaimo, this home blends elegance with practicality for a fulfilling family life. Easy access to North Nanaimo shopping and amenities, and outdoor adventures including parks, lakes, trails and much more. For more info, a floor plan, a 3D Tour and more visit our website. (id:51532)
Tags
| Property Summary |
|---|
| Building |
|---|
| Land |
|---|
| Level | Rooms | Dimensions |
|---|---|---|
| Main level | Laundry room | 12'7 x 5'10 |
| Bathroom | 2-Piece | |
| Storage | 4'8 x 3'6 | |
| Bedroom | 11'8 x 12'0 | |
| Ensuite | 5-Piece | |
| Bedroom | 10'6 x 11'5 | |
| Ensuite | 4-Piece | |
| Primary Bedroom | 13'11 x 19'4 | |
| Dining nook | 12'5 x 5'0 | |
| Kitchen | 15'6 x 15'8 | |
| Dining room | 12'1 x 12'0 | |
| Living room | 16'11 x 20'0 | |
| Entrance | 8'9 x 10'0 |
| Features | |||||
|---|---|---|---|---|---|
| Central location | Curb & gutter | Private setting | |||
| Other | Central air conditioning | ||||




































































