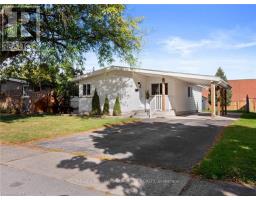5716 DEERBROOK STREET, Niagara Falls (220 - Oldfield), Ontario, CA
Address: 5716 DEERBROOK STREET, Niagara Falls (220 - Oldfield), Ontario
3 Beds1 Baths0 sqftStatus: Buy Views : 492
Price
$524,900
Summary Report Property
- MKT IDX10707934
- Building TypeHouse
- Property TypeSingle Family
- StatusBuy
- Added1 weeks ago
- Bedrooms3
- Bathrooms1
- Area0 sq. ft.
- DirectionNo Data
- Added On03 Dec 2024
Property Overview
Wow!!Raised Bungalow !! Just minutes away from the edge of Niagara Falls. The home boasts 3 bedrooms and 1 full bathroom. The main floor features a spacious living room, dining area, kitchen, and 3 Bed rooms. Well Maintained property. Excellent in-law potential with separate entry. High demand location and very well layout Priced to sell. Showing any time. Lot of potential !!! (id:51532)
Tags
| Property Summary |
|---|
Property Type
Single Family
Building Type
House
Storeys
1
Community Name
220 - Oldfield
Title
Freehold
Land Size
32.12 x 110 FT|under 1/2 acre
| Building |
|---|
Bedrooms
Above Grade
3
Bathrooms
Total
3
Interior Features
Appliances Included
Dishwasher, Dryer, Refrigerator, Stove, Washer
Basement Type
Full (Unfinished)
Building Features
Foundation Type
Poured Concrete
Style
Semi-detached
Architecture Style
Raised bungalow
Heating & Cooling
Cooling
Central air conditioning
Heating Type
Forced air
Utilities
Utility Sewer
Sanitary sewer
Water
Municipal water
Exterior Features
Exterior Finish
Brick, Vinyl siding
Parking
Total Parking Spaces
3
| Land |
|---|
Other Property Information
Zoning Description
RR
| Level | Rooms | Dimensions |
|---|---|---|
| Main level | Living room | 4.34 m x 3.91 m |
| Living room | 4.34 m x 3.91 m | |
| Living room | 4.34 m x 3.91 m | |
| Living room | 4.34 m x 3.91 m | |
| Living room | 4.34 m x 3.91 m | |
| Living room | 4.34 m x 3.91 m | |
| Living room | 4.34 m x 3.91 m | |
| Living room | 4.34 m x 3.91 m | |
| Dining room | 3.1 m x 2.74 m | |
| Dining room | 3.1 m x 2.74 m | |
| Dining room | 3.1 m x 2.74 m | |
| Dining room | 3.1 m x 2.74 m | |
| Dining room | 3.1 m x 2.74 m | |
| Dining room | 3.1 m x 2.74 m | |
| Dining room | 3.1 m x 2.74 m | |
| Dining room | 3.1 m x 2.74 m | |
| Kitchen | 3.35 m x 3 m | |
| Kitchen | 3.35 m x 3 m | |
| Kitchen | 3.35 m x 3 m | |
| Kitchen | 3.35 m x 3 m | |
| Kitchen | 3.35 m x 3 m | |
| Kitchen | 3.35 m x 3 m | |
| Kitchen | 3.35 m x 3 m | |
| Kitchen | 3.35 m x 3 m | |
| Primary Bedroom | 4.88 m x 2.74 m | |
| Primary Bedroom | 4.88 m x 2.74 m | |
| Primary Bedroom | 4.88 m x 2.74 m | |
| Primary Bedroom | 4.88 m x 2.74 m | |
| Primary Bedroom | 4.88 m x 2.74 m | |
| Primary Bedroom | 4.88 m x 2.74 m | |
| Primary Bedroom | 4.88 m x 2.74 m | |
| Primary Bedroom | 4.88 m x 2.74 m | |
| Bedroom | 3.35 m x 3.35 m | |
| Bedroom | 3.35 m x 3.35 m | |
| Bedroom | 3.35 m x 3.35 m | |
| Bedroom | 3.35 m x 3.35 m | |
| Bedroom | 3.35 m x 3.35 m | |
| Bedroom | 3.35 m x 3.35 m | |
| Bedroom | 3.35 m x 3.35 m | |
| Bedroom | 3.35 m x 3.35 m | |
| Bedroom | 3.05 m x 2.44 m | |
| Bedroom | 3.05 m x 2.44 m | |
| Bedroom | 3.05 m x 2.44 m | |
| Bedroom | 3.05 m x 2.44 m | |
| Bedroom | 3.05 m x 2.44 m | |
| Bedroom | 3.05 m x 2.44 m | |
| Bedroom | 3.05 m x 2.44 m | |
| Bedroom | 3.05 m x 2.44 m | |
| Bathroom | 1.24 m x 2.18 m | |
| Bathroom | 1.24 m x 2.18 m | |
| Bathroom | 1.24 m x 2.18 m | |
| Bathroom | 1.24 m x 2.18 m | |
| Bathroom | 1.24 m x 2.18 m | |
| Bathroom | 1.24 m x 2.18 m | |
| Bathroom | 1.24 m x 2.18 m | |
| Bathroom | 1.24 m x 2.18 m |
| Features | |||||
|---|---|---|---|---|---|
| Dishwasher | Dryer | Refrigerator | |||
| Stove | Washer | Central air conditioning | |||





























