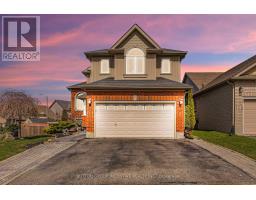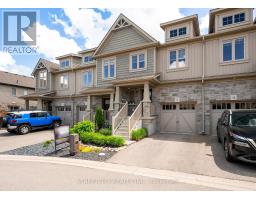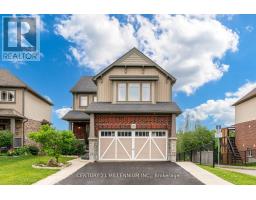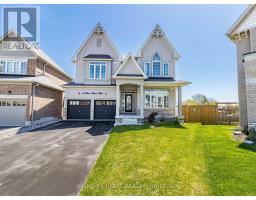17 PAULA COURT, ORANGEVILLE, Ontario, CA
Address: 17 PAULA COURT, Orangeville, Ontario
Summary Report Property
- MKT IDW9231428
- Building TypeHouse
- Property TypeSingle Family
- StatusBuy
- Added14 weeks ago
- Bedrooms4
- Bathrooms3
- Area0 sq. ft.
- DirectionNo Data
- Added On11 Aug 2024
Property Overview
If you are looking for the perfect multi-generational bungalow your search is over. With exceptional finishes and a walk-out in-law suite this home is everything you have been looking for. The main floor boasts a gourmet kitchen adorned with quartz counters and porcelain tiles, ideal for culinary enthusiasts. The adjacent dining room opens onto a spacious deck, with no neighbours behind it is perfect for alfresco dining. The main floor also features a spacious living room with hardwood floors in which to unwind at the end of the day. With an entrance from the garage, the main floor laundry room also offers supreme convenience. The primary bedroom is a retreat unto itself, complete with hardwood floors, a walk-in closet and a luxurious 5-piece ensuite bathroom. A second bedroom on this level is served by its own 4-piece bathroom, ensuring comfort and convenience for all family members. Downstairs, the walk-out basement reveals an inviting in-law suite with a separate entrance, leading out to a private terrace. The suite features a large kitchen with an island. The living room is enhanced by an electric fireplace, creating a welcoming atmosphere for relaxation. Adjacent is a dining room perfect for family meals or gatherings. Two additional bedrooms and a stunning 3-piece bathroom complete the basement layout, offering plenty of space and privacy for extended family or guests. This home exceeds expectations with its professional landscaping, thoughtful layout and superior craftsmanship. It shows beautifully, inviting you to envision your future in this exquisite property. Don't miss the opportunity to make this exceptional residence your own. **** EXTRAS **** Rough in for additional washer and dryer in basement. Hot water heater 2024, Driveway resealed 2024, Lower deck 2024, Basement finished 2022, Professional hardscaping 2022, upper deck 2017. (id:51532)
Tags
| Property Summary |
|---|
| Building |
|---|
| Land |
|---|
| Level | Rooms | Dimensions |
|---|---|---|
| Basement | Bedroom 4 | 4.59 m x 3.97 m |
| Kitchen | 3.34 m x 3.47 m | |
| Living room | 5.25 m x 5.24 m | |
| Dining room | 4.61 m x 3.25 m | |
| Bedroom 3 | 3.5 m x 3.68 m | |
| Ground level | Dining room | 5.49 m x 3.66 m |
| Kitchen | 3.11 m x 3.66 m | |
| Living room | 4.7 m x 4.26 m | |
| Primary Bedroom | 5.18 m x 3.56 m | |
| Bedroom 2 | 3.01 m x 3.24 m | |
| Laundry room | 1.84 m x 1.84 m |
| Features | |||||
|---|---|---|---|---|---|
| Attached Garage | Water Heater | Water Treatment | |||
| Dishwasher | Dryer | Microwave | |||
| Refrigerator | Two stoves | Washer | |||
| Window Coverings | Separate entrance | Walk out | |||
| Central air conditioning | Fireplace(s) | ||||



























































