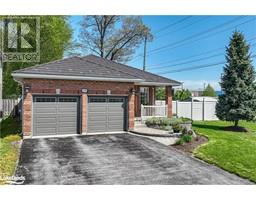10 SHANNON Street W South Ward, Orillia, Ontario, CA
Address: 10 SHANNON Street W, Orillia, Ontario
Summary Report Property
- MKT ID40601579
- Building TypeHouse
- Property TypeSingle Family
- StatusBuy
- Added22 weeks ago
- Bedrooms3
- Bathrooms2
- Area1836 sq. ft.
- DirectionNo Data
- Added On18 Jun 2024
Property Overview
Welcome to this delightful raised bungalow that has been lovingly cared for. This home features two generous bedrooms on the main floor, a spacious eat-in kitchen, a large living room, and a 4-piece bathroom. The fully developed lower level boasts plenty of natural light, a third bedroom, a large family room with space for a second kitchen at one end, a 3-piece bathroom, a storage area, and a laundry room with potential to develop a fourth bedroom. Step outside to the large deck off the main floor kitchen, which includes a covered section that could easily be screened in. The backyard offers plenty of room for family fun and space for gardens as well as an existing shed for additional storage and a single-car driveway. Enjoy the convenience of living just a few doors down from a beautiful beachside park. The park features ball diamonds, soccer fields, swings, and other amenities perfect for an active family. Don't miss the opportunity to make this charming home your own! (id:51532)
Tags
| Property Summary |
|---|
| Building |
|---|
| Land |
|---|
| Level | Rooms | Dimensions |
|---|---|---|
| Lower level | Storage | 13' x 5'9'' |
| Den | 11'9'' x 9'8'' | |
| Utility room | 15'11'' x 14'11'' | |
| 2pc Bathroom | 6'6'' x 5'11'' | |
| Bedroom | 15'5'' x 8'4'' | |
| Bonus Room | 5'10'' x 4'7'' | |
| Great room | 24'2'' x 11'8'' | |
| Main level | Living room | 15'9'' x 14'9'' |
| Kitchen/Dining room | 15'1'' x 10'4'' | |
| Primary Bedroom | 12'4'' x 11'5'' | |
| Bedroom | 13'3'' x 10'4'' | |
| 4pc Bathroom | 5'2'' x 6'11'' |
| Features | |||||
|---|---|---|---|---|---|
| Southern exposure | Paved driveway | Dishwasher | |||
| Stove | Window Coverings | Central air conditioning | |||











































