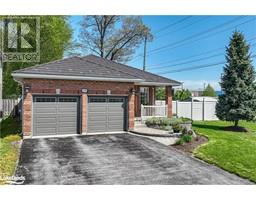365 MACISAAC DRIVE, Orillia, Ontario, CA
Address: 365 MACISAAC DRIVE, Orillia, Ontario
Summary Report Property
- MKT IDS9230748
- Building TypeHouse
- Property TypeSingle Family
- StatusBuy
- Added14 weeks ago
- Bedrooms3
- Bathrooms4
- Area0 sq. ft.
- DirectionNo Data
- Added On11 Aug 2024
Property Overview
Step into this private 4 season nature retreat on Lake Simcoe. Located in the south ward of Orillia, this tranquil lakefront house is nestled on a treed property minutes from downtown Orillia, parks, hospitals, schools, and entertainment. The home offers the convenience of city life, without compromising the quiet of waterfront living. This well maintained home shows pride of ownership. It has over 1900 sq. ft. of space that can be shared with family and friends. The 2 bedrooms on the main level have a Jack and Jill bathroom along with an additional powder room. The in-law capable lower level has a large bright bedroom, 1 bathroom, separate shower, storeroom, a rough-in for a sauna, and an open-concept living area. Walkouts from both levels and large windows allow natural light to fill the space while maximizing the stunning view of Lake Simcoe. Here is a rare opportunity to relax and unwind. (id:51532)
Tags
| Property Summary |
|---|
| Building |
|---|
| Land |
|---|
| Level | Rooms | Dimensions |
|---|---|---|
| Lower level | Other | 4.98 m x 6.2 m |
| Family room | 7.92 m x 4.27 m | |
| Laundry room | 2.49 m x 3 m | |
| Bedroom 3 | 4.27 m x 3.1 m | |
| Bathroom | 2.59 m x 1.3 m | |
| Main level | Living room | 5.49 m x 4.34 m |
| Kitchen | 3.56 m x 3.45 m | |
| Primary Bedroom | 3.51 m x 3.51 m | |
| Bedroom 2 | 2.59 m x 3.51 m | |
| Bathroom | 2.64 m x 4.57 m | |
| Bathroom | 1.47 m x 1.6 m |
| Features | |||||
|---|---|---|---|---|---|
| Irregular lot size | Dishwasher | Dryer | |||
| Microwave | Refrigerator | Stove | |||
| Washer | Walk out | Central air conditioning | |||
| Fireplace(s) | |||||

























































