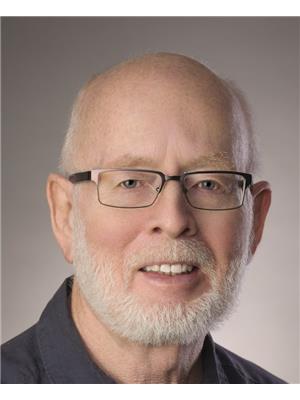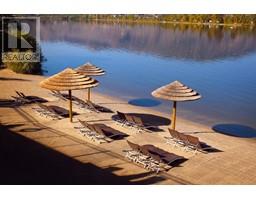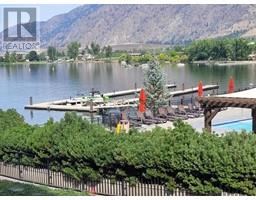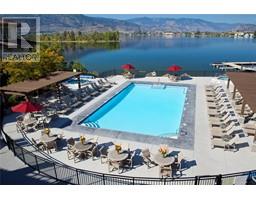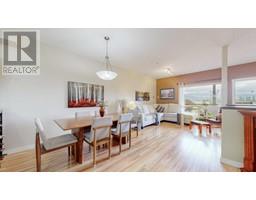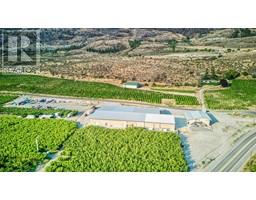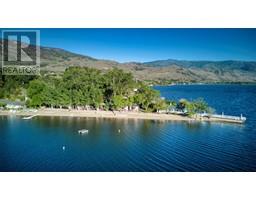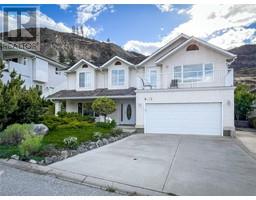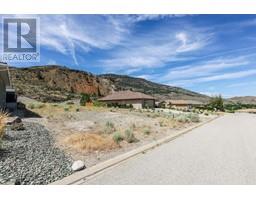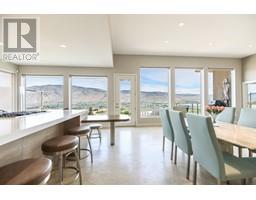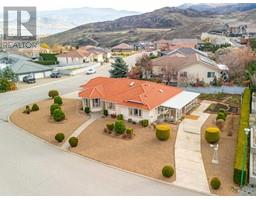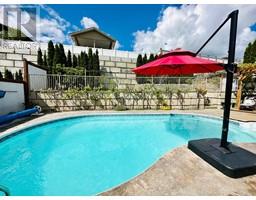4200 LAKESHORE Drive Unit# 204 Osoyoos, Osoyoos, British Columbia, CA
Address: 4200 LAKESHORE Drive Unit# 204, Osoyoos, British Columbia
Summary Report Property
- MKT ID200961
- Building TypeApartment
- Property TypeSingle Family
- StatusBuy
- Added14 weeks ago
- Bedrooms1
- Bathrooms1
- Area625 sq. ft.
- DirectionNo Data
- Added On13 Aug 2024
Property Overview
PARTIAL LAKEVEW STUDIO UNIT - Enjoy all the amenities of this World Class Resort including a private sandy beach, year-round outdoor pool, 2 hot tubs, gas BBQ area, fitness centre and meeting rooms. This suite features granite countertops, a king size bed together with a queen size pull-out sofa. Walnut Beach is renovating all suites in the new flooring and paint colours. This suite is fully furnished including cookware, dishware, linens and more. Just bring your bathing suit and toothbrush. After a busy day, sit back and relax by the pool and watch the sunset. When not enjoying your suite, take advantage of the professionally managed rental pool. Please view VIDEO TOUR of Walnut Beach under Multimedia tab. Maintenance fees (strata fee) of $544.51 include all utilities + WiFi & Cable TV & Property Insurance (id:51532)
Tags
| Property Summary |
|---|
| Building |
|---|
| Level | Rooms | Dimensions |
|---|---|---|
| Main level | Living room | 22'0'' x 11'0'' |
| Kitchen | 8'0'' x 7'0'' | |
| Bedroom | 12'2'' x 10'0'' | |
| 4pc Bathroom | Measurements not available |
| Features | |||||
|---|---|---|---|---|---|
| One Balcony | Underground | Range | |||
| Refrigerator | Dishwasher | Dryer | |||
| Microwave | Washer | See Remarks | |||







































