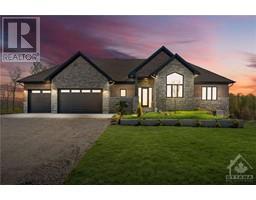6403 DEER VALLEY CRESCENT Creek Side Estates - Greely, Ottawa, Ontario, CA
Address: 6403 DEER VALLEY CRESCENT, Ottawa, Ontario
Summary Report Property
- MKT ID1407174
- Building TypeHouse
- Property TypeSingle Family
- StatusBuy
- Added14 weeks ago
- Bedrooms5
- Bathrooms5
- Area0 sq. ft.
- DirectionNo Data
- Added On16 Aug 2024
Property Overview
Step into this architectural masterpiece, greeting you w a beautifully appointed main level. The chef's kitchen is a culinary enthusiast's dream, outfitted with high-end appliances & luxurious finishes. This space seamlessly connects to a spacious family rm w fireplace, formal dining rm & a sophisticated living rm, making it ideal for both intimate gatherings & grand entertaining. A conveniently located mud rm, powder rm & laundry rm add to the home's functionality. The primary suite is a private retreat w a fireplace, a spa-like ensuite & spacious his/hers walk-in closet. 3 additional bedrooms are located upstairs, with a versatile 5th bedroom downstairs. Entertainment options include a finished games rm, sauna, a massive wine cellar, all leading to the outdoor spaces that are equally impressive. The large deck & gazebo w a wood-burning fireplace, all set within a private backyard. This home seamlessly blends sophisticated design w functional luxury for the ultimate living experience. (id:51532)
Tags
| Property Summary |
|---|
| Building |
|---|
| Land |
|---|
| Level | Rooms | Dimensions |
|---|---|---|
| Second level | Primary Bedroom | 19'5" x 18'4" |
| 5pc Ensuite bath | 17'3" x 11'4" | |
| Other | 12'9" x 8'3" | |
| Bedroom | 14'1" x 13'2" | |
| 3pc Ensuite bath | 9'10" x 5'10" | |
| Other | 9'10" x 4'7" | |
| Bedroom | 14'0" x 13'1" | |
| Bedroom | 13'8" x 13'11" | |
| 4pc Bathroom | 9'5" x 7'3" | |
| Lower level | Recreation room | 27'5" x 33'4" |
| Gym | 19'0" x 14'11" | |
| Wine Cellar | 11'3" x 4'5" | |
| Bedroom | 14'0" x 14'11" | |
| 3pc Ensuite bath | 7'1" x 7'8" | |
| Storage | 9'11" x 28'7" | |
| Storage | 14'0" x 13'3" | |
| Main level | Foyer | 12'5" x 18'0" |
| Office | 11'9" x 12'11" | |
| Living room | 13'11" x 20'10" | |
| Kitchen | 15'5" x 14'11" | |
| Eating area | 11'8" x 14'11" | |
| Family room/Fireplace | 20'1" x 14'11" | |
| Dining room | 13'2" x 15'9" | |
| Mud room | 10'3" x 8'9" | |
| Laundry room | 10'3" x 8'2" |
| Features | |||||
|---|---|---|---|---|---|
| Treed | Attached Garage | Inside Entry | |||
| Refrigerator | Cooktop | Dishwasher | |||
| Dryer | Hood Fan | Microwave | |||
| Stove | Washer | Wine Fridge | |||
| Alarm System | Central air conditioning | ||||




















































