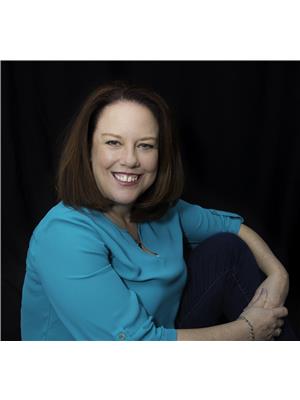92 APPLEBY PRIVATE Rideau River Estates, Ottawa, Ontario, CA
Address: 92 APPLEBY PRIVATE, Ottawa, Ontario
Summary Report Property
- MKT ID1404425
- Building TypeRow / Townhouse
- Property TypeSingle Family
- StatusBuy
- Added14 weeks ago
- Bedrooms3
- Bathrooms3
- Area0 sq. ft.
- DirectionNo Data
- Added On12 Aug 2024
Property Overview
Welcome to your new home! This home has been tastefully updated. All new windows in 2022. The first floor has entry to the garage, a powder room and a familyroom/den (being used as a workout room) that leads to the lovely backyard. Head up the stairs to the wonderful living room (wood burning fireplace has been closed off and non functional), separate dining room and beautiful kitchen, Up another set of stairs to the HUGE Primary suite with ensuite, as well as the 2 other good sized bedrooms and 4 piece bathroom. Updates include: 2024 owned hot water tank with new shut off taps. Updated kitchen with quartz countertops, undercabinet lighting and new light fixtures (convenient laundry in the kitchen closet). Updated ensuite in 2023. The primary bedroom is MASSIVE and has built in closet system with lighting. The main bathroom features a jet tub to unwind after a long day. The garage door was replaced in 2023 and features a new heavy duty garage door opener. (id:51532)
Tags
| Property Summary |
|---|
| Building |
|---|
| Land |
|---|
| Level | Rooms | Dimensions |
|---|---|---|
| Second level | Living room/Fireplace | 18'11" x 11'2" |
| Dining room | 10'7" x 8'2" | |
| Other | 10'6" x 3'0" | |
| Kitchen | 15'10" x 9'9" | |
| Third level | 3pc Ensuite bath | 5'1" x 5'2" |
| Primary Bedroom | 11'2" x 16'8" | |
| 4pc Bathroom | 4'0" x 7'0" | |
| Other | 10'1" x 3'0" | |
| Bedroom | 9'11" x 12'6" | |
| Bedroom | 9'6" x 8'7" | |
| Main level | Foyer | 17'8" x 4'10" |
| 2pc Bathroom | 4'1" x 4'8" | |
| Den | 9'11" x 15'10" |
| Features | |||||
|---|---|---|---|---|---|
| Attached Garage | Refrigerator | Dishwasher | |||
| Dryer | Microwave Range Hood Combo | Stove | |||
| Washer | Window air conditioner | Laundry - In Suite | |||

















































