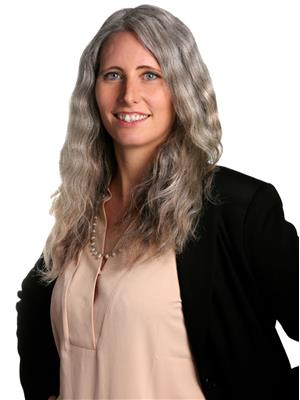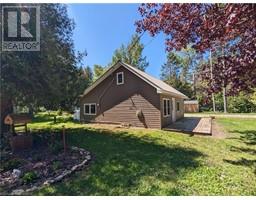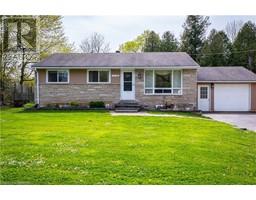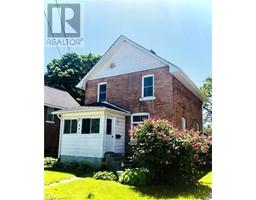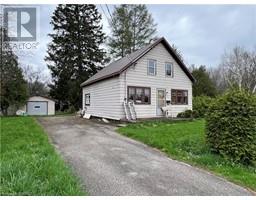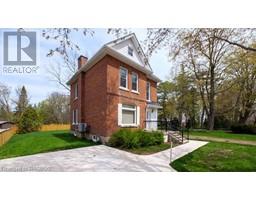2086 8TH AVE E Avenue E Owen Sound, Owen Sound, Ontario, CA
Address: 2086 8TH AVE E Avenue E, Owen Sound, Ontario
4 Beds2 Baths1598 sqftStatus: Buy Views : 469
Price
$620,000
Summary Report Property
- MKT ID40634791
- Building TypeHouse
- Property TypeSingle Family
- StatusBuy
- Added14 weeks ago
- Bedrooms4
- Bathrooms2
- Area1598 sq. ft.
- DirectionNo Data
- Added On17 Aug 2024
Property Overview
Look to the left and you'll see the French elementary school; to the right, you'll spot Owen Sound’s most popular ball diamond, a hub of local sports and recreation. This home, recently given a comprehensive renovation, has been beautifully modernized and revitalized. Currently configured as a duplex, it features a kitchen and a full bathroom on each level. However, the layout makes it seamless to live in as single-family residence, complete with a spacious basement recreation room ideal for family gatherings or entertainment. With tenants set to move out by September 1st, you have the flexibility to choose whether to enjoy the entire house as your own or to take advantage of the rental income potential. (id:51532)
Tags
| Property Summary |
|---|
Property Type
Single Family
Building Type
House
Storeys
1
Square Footage
1598 sqft
Subdivision Name
Owen Sound
Title
Freehold
Land Size
under 1/2 acre
Built in
1977
| Building |
|---|
Bedrooms
Above Grade
3
Below Grade
1
Bathrooms
Total
4
Interior Features
Appliances Included
Dryer, Freezer, Refrigerator, Stove, Washer
Basement Type
Full (Finished)
Building Features
Features
In-Law Suite
Style
Detached
Architecture Style
Raised bungalow
Square Footage
1598 sqft
Heating & Cooling
Cooling
Central air conditioning
Heating Type
Forced air
Utilities
Utility Sewer
Municipal sewage system
Water
Municipal water
Exterior Features
Exterior Finish
Brick, Vinyl siding
Neighbourhood Features
Community Features
School Bus
Amenities Nearby
Park, Place of Worship, Playground, Schools
Parking
Total Parking Spaces
5
| Land |
|---|
Other Property Information
Zoning Description
R4
| Level | Rooms | Dimensions |
|---|---|---|
| Basement | Bedroom | 17'6'' x 10'8'' |
| Kitchen | 24'11'' x 16'2'' | |
| 3pc Bathroom | 8'3'' x 6'10'' | |
| Utility room | Measurements not available | |
| Main level | Bedroom | 12'0'' x 11'0'' |
| Bedroom | 11'6'' x 9'2'' | |
| Bedroom | 11'9'' x 9'11'' | |
| 4pc Bathroom | 6'6'' x 6'9'' | |
| Living room/Dining room | 20'1'' x 11'10'' | |
| Kitchen | 13'9'' x 9'10'' |
| Features | |||||
|---|---|---|---|---|---|
| In-Law Suite | Dryer | Freezer | |||
| Refrigerator | Stove | Washer | |||
| Central air conditioning | |||||














































