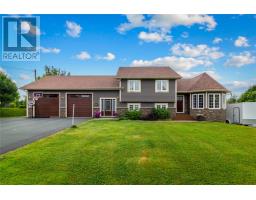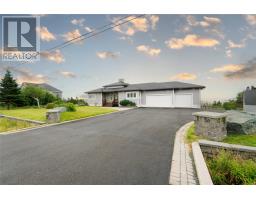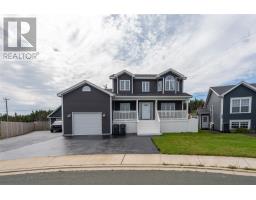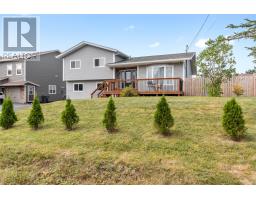40 Trails End Drive, Paradise, Newfoundland & Labrador, CA
Address: 40 Trails End Drive, Paradise, Newfoundland & Labrador
Summary Report Property
- MKT ID1276188
- Building TypeHouse
- Property TypeSingle Family
- StatusBuy
- Added14 weeks ago
- Bedrooms3
- Bathrooms2
- Area2060 sq. ft.
- DirectionNo Data
- Added On14 Aug 2024
Property Overview
Step into this charming bungalow in Paradise, where comfort and convenience meet in perfect harmony. The spacious living room is perfect for entertaining, boasting a propane fireplace that adds both warmth and a touch of elegance. Imagine cozy evenings and memorable gatherings in this inviting space. This home has a dining room right off the kitchen where you'll spend most of your time entertaining family and friends. Downstairs, the fully developed basement offers even more room to relax and enjoy. The Family Room is a versatile space, ready for movie nights, games, or quiet relaxation. Plus, the bonus room and full bathroom add extra convenience and flexibility to suit your lifestyle. This bungalow truly embodies a cozy paradise, providing comfort, functionality, and a touch of charm. Don’t miss the opportunity to make this exceptional property your new home. (New Shingles August 2024) The vendor will be reviewing any offers received on Monday, August 19th @ 5:00 pm. See the Seller’s direction under documents. (id:51532)
Tags
| Property Summary |
|---|
| Building |
|---|
| Land |
|---|
| Level | Rooms | Dimensions |
|---|---|---|
| Basement | Other | 7'4""x12'3"" |
| Workshop | 7'8""x10'5"" | |
| Utility room | 13'3""x8'3"" | |
| Bath (# pieces 1-6) | 3 Pcs | |
| Laundry room | 8'x12'3"" | |
| Office | 13'7""x8'3"" | |
| Family room | 14'7""x13'10"" | |
| Main level | Bedroom | 11'1""x13'5"" |
| Primary Bedroom | 15'x11'!0"" | |
| Bath (# pieces 1-6) | 4 Pcs | |
| Dining room | 10'1""x11'11"" | |
| Kitchen | 12x9'9"" | |
| Living room/Fireplace | 13'9""x16'4"" |
| Features | |||||
|---|---|---|---|---|---|
| Other | Dishwasher | Refrigerator | |||
| Microwave | Oven - Built-In | Air exchanger | |||















































