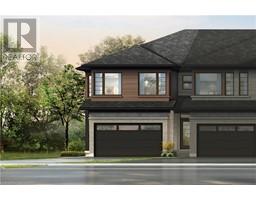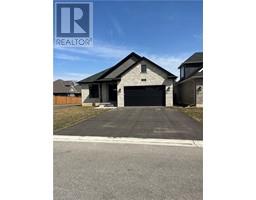15 CARDINAL Lane 2107 - Victoria Park, Paris, Ontario, CA
Address: 15 CARDINAL Lane, Paris, Ontario
Summary Report Property
- MKT ID40698981
- Building TypeHouse
- Property TypeSingle Family
- StatusBuy
- Added23 hours ago
- Bedrooms3
- Bathrooms4
- Area2606 sq. ft.
- DirectionNo Data
- Added On26 Feb 2025
Property Overview
Welcome to this beautiful, family-friendly home in the sought-after Grandville Neighborhood of Paris! Situated on a spacious corner lot, this home is just a short walk to schools, parks, and shops, with easy access to Hwy 403. Inside, soaring 16-foot ceilings and large windows flood the main living area with natural light, highlighting the gas fireplace. The separate dining room and eat-in kitchen offer plenty of space for family meals and entertaining. Step outside to a professionally landscaped yard with a low-maintenance perennial garden. The large 22ft x 18ft patio deck provides ample seating, an electric awning with LED lights, and a fully fenced backyard with extra storage. The front yard sprinklers can be expanded to the back. The 2-car garage offers inside entry to the main floor mudroom (could turned back into a laundry room) and kitchen. Upstairs, the private primary suite features a 4-piece ensuite, with two additional bedrooms and a full bath. An open staircase overlooks the main living space, enhancing the home’s airy feel. The fully finished lower level is perfect for entertaining, featuring a rec room, built-in bar, and a 2-piece bath (with rough-in for a shower). This move-in-ready home blends comfort, style, and convenience in a fantastic location. Don’t miss this opportunity—schedule your viewing today! (id:51532)
Tags
| Property Summary |
|---|
| Building |
|---|
| Land |
|---|
| Level | Rooms | Dimensions |
|---|---|---|
| Second level | 4pc Bathroom | Measurements not available |
| 4pc Bathroom | Measurements not available | |
| Bedroom | 9'0'' x 13'3'' | |
| Bedroom | 13'7'' x 8'6'' | |
| Primary Bedroom | 16'1'' x 13'10'' | |
| Basement | Recreation room | 31'0'' x 22'0'' |
| Laundry room | Measurements not available | |
| 2pc Bathroom | Measurements not available | |
| Main level | 2pc Bathroom | Measurements not available |
| Foyer | 9'0'' x 7'2'' | |
| Great room | 16'0'' x 13'0'' | |
| Dining room | 13'6'' x 12'0'' | |
| Dinette | 10'0'' x 10'0'' | |
| Kitchen | 10'2'' x 11'0'' |
| Features | |||||
|---|---|---|---|---|---|
| Attached Garage | Dishwasher | Refrigerator | |||
| Stove | Water softener | Central air conditioning | |||





























































