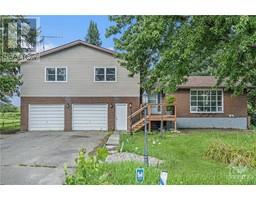313 NOONAN SIDE ROAD UPPER SCOTCH LINE, Perth, Ontario, CA
Address: 313 NOONAN SIDE ROAD, Perth, Ontario
Summary Report Property
- MKT ID1404794
- Building TypeHouse
- Property TypeSingle Family
- StatusBuy
- Added14 weeks ago
- Bedrooms3
- Bathrooms2
- Area0 sq. ft.
- DirectionNo Data
- Added On11 Aug 2024
Property Overview
This lovely 2,000 sq. ft bungalow has so much to offer. Located on a pretty country road, 10 mins to Perth with the Tay River meandering right across the road. Enjoy riverfront views, swimming, floating and paddling right at your doorstep. The home is bright and spacious with 3 BR's and 1.5 baths. It features a open concept kitchen/Dining area as well as large family room, living room and office space. Hardwood and tile floors throughout. The basement is huge and offers so many options. You can finish it to your taste and needs. Enjoy privacy with 1.5 acres and no rear neighbors. The back yard is a private oasis with a large deck, gazebo and fenced area. This is a sought after area, don't miss your opportunity to view this lovely home. Recent upgrades include Back roof 2024, front roof, 2021, Propane furnace approx. 2020, Generator included new battery added. Wifi is Xplornet and TV Shaw Additional photos in the link (id:51532)
Tags
| Property Summary |
|---|
| Building |
|---|
| Land |
|---|
| Level | Rooms | Dimensions |
|---|---|---|
| Main level | Kitchen | 14'4" x 12'5" |
| Dining room | 14'4" x 12'8" | |
| Living room | 16'10" x 15'9" | |
| Family room | 22'4" x 12'4" | |
| Foyer | 12'6" x 6'5" | |
| Primary Bedroom | 15'1" x 12'6" | |
| Bedroom | 14'1" x 10'1" | |
| Bedroom | 14'1" x 11'1" | |
| Office | 10'1" x 9'1" | |
| Full bathroom | 10'11" x 7'9" | |
| Laundry room | 9'8" x 5'6" |
| Features | |||||
|---|---|---|---|---|---|
| Acreage | Private setting | Flat site | |||
| Gravel | Refrigerator | Oven - Built-In | |||
| Cooktop | Dishwasher | Dryer | |||
| Washer | Blinds | Central air conditioning | |||

















































