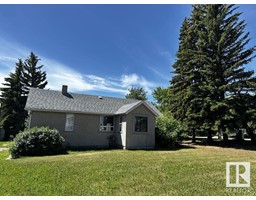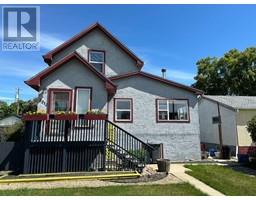4813 46 Street Riverside, Ponoka, Alberta, CA
Address: 4813 46 Street, Ponoka, Alberta
Summary Report Property
- MKT IDA2157629
- Building TypeHouse
- Property TypeSingle Family
- StatusBuy
- Added14 weeks ago
- Bedrooms3
- Bathrooms2
- Area1098 sq. ft.
- DirectionNo Data
- Added On16 Aug 2024
Property Overview
MOVE IN TOMORROW, or next week., for those that like to have lots of space, a big shop /garage space and don't like to renovate. The open floor plan brings in tons of light. Beautiful kitchen with view of the back yard, and lots of space on the peninsula island. Nice laid out new bathroom, , and primary bedroom on main floor. A second bedroom and space for your main floor laundry on the main floor makes work a breeze. The lower level boost a large family room, 3e bedroom with massive heirloom bed and a 4e room that is storage and could be a bedroom. Walk into your massive enclosed yard and find your own oasis. Large Pond with water features, a gazebo, raised garden planters all accessible over a treated wood deck. In the back your large heated garage, and a second garage on skids for car fanatics. More storage behind the garage. The owners wanted to have it done right and hired top quality contractors. All previous reno's where examined and totally redone. The front yard will be finished in sod, or if you prefer any other low maintenance option. A great opportunity made the sellers decide to sell this paradise on short notice. Make their opportunity one that will also benefit you and buy it now its available (id:51532)
Tags
| Property Summary |
|---|
| Building |
|---|
| Land |
|---|
| Level | Rooms | Dimensions |
|---|---|---|
| Lower level | Bedroom | 11.67 Ft x 10.25 Ft |
| Recreational, Games room | 30.42 Ft x 12.75 Ft | |
| 4pc Bathroom | .00 Ft x .00 Ft | |
| Main level | Living room | 13.25 Ft x 21.75 Ft |
| Kitchen | 17.75 Ft x 11.17 Ft | |
| Primary Bedroom | 12.67 Ft x 9.92 Ft | |
| Bedroom | 12.08 Ft x 10.67 Ft | |
| 4pc Bathroom | .00 Ft x .00 Ft |
| Features | |||||
|---|---|---|---|---|---|
| Back lane | Detached Garage(2) | Other | |||
| Parking Pad | RV | Detached Garage(1) | |||
| Refrigerator | Range - Gas | Dishwasher | |||
| Hood Fan | Central air conditioning | ||||











































