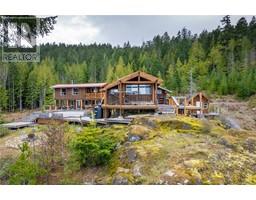1695 Nahmint Rd Qualicum North, Qualicum Beach, British Columbia, CA
Address: 1695 Nahmint Rd, Qualicum Beach, British Columbia
Summary Report Property
- MKT ID968534
- Building TypeHouse
- Property TypeSingle Family
- StatusBuy
- Added14 weeks ago
- Bedrooms6
- Bathrooms4
- Area3335 sq. ft.
- DirectionNo Data
- Added On12 Aug 2024
Property Overview
Unlock the extraordinary income potential of this 2.5-acre haven, where alongside a meticulously renovated 6-bedroom, 4-bathroom home, lies a separate suite with its own power meter and septic field. Perfect for generating rental income or accommodating extended family, this versatile space includes two bedrooms, a den/bedroom, and two bathrooms—one with a luxurious soaker tub—all enhanced by in-floor heating for year-round comfort. Adjacent to this income-generating opportunity, a substantial workshop awaits. Ideal for entrepreneurs or hobbyists alike, this expansive workspace promises unlimited potential. Imagine transforming it into a bustling home-based business or an inspiring studio for creative endeavors. Step outside to enjoy the southwest-facing back deck, perfect for hosting gatherings or simply savoring stunning sunsets. Explore the grounds to discover a spring-fed pond, a welcoming fire pit, and two greenhouses, each adding charm and functionality to this idyllic property (id:51532)
Tags
| Property Summary |
|---|
| Building |
|---|
| Level | Rooms | Dimensions |
|---|---|---|
| Lower level | Recreation room | 11'2 x 28'7 |
| Patio | 7'6 x 60'11 | |
| Laundry room | 12'2 x 4'11 | |
| Kitchen | 12'5 x 12'0 | |
| Dining room | 12'5 x 11'4 | |
| Bedroom | 10'9 x 11'11 | |
| Bedroom | 10'9 x 13'4 | |
| Bedroom | 12'1 x 9'11 | |
| Bathroom | 12'0 x 10'6 | |
| Bathroom | 12'1 x 5'1 | |
| Main level | Primary Bedroom | 18'0 x 17'2 |
| Living room | 13'3 x 17'11 | |
| Laundry room | 11'8 x 5'11 | |
| Kitchen | 12'10 x 15'8 | |
| Entrance | 13'0 x 4'2 | |
| Dining room | 12'10 x 6'9 | |
| Bedroom | 12'4 x 13'9 | |
| Bedroom | 12'10 x 11'7 | |
| Balcony | 16'8 x 7'8 | |
| Ensuite | 4-Piece | |
| Bathroom | 4-Piece |
| Features | |||||
|---|---|---|---|---|---|
| Air Conditioned | |||||



























































































