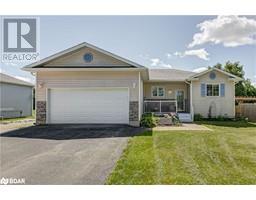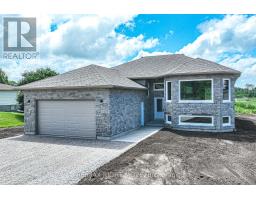3963 HILLTOP Road RA45 - Joyland Beach, Ramara, Ontario, CA
Address: 3963 HILLTOP Road, Ramara, Ontario
4 Beds3 Baths2157 sqftStatus: Buy Views : 321
Price
$1,250,000
Summary Report Property
- MKT ID40600826
- Building TypeHouse
- Property TypeSingle Family
- StatusBuy
- Added22 weeks ago
- Bedrooms4
- Bathrooms3
- Area2157 sq. ft.
- DirectionNo Data
- Added On18 Jun 2024
Property Overview
Brand-new build by Linwood Custom Homes located in the serene enclave of Joyland Beach. Combining modern luxury with the tranquility of lakeside living. Featuring 4 Beds, 3 Baths, with a Primary bedroom En-suite and wrap around deck on the 2nd level. 10ft Ceilings offering a spacious, light-filled interior. Double car garage, spacious basement ready for your finishing touches. Enjoy the convenience of nearby amenities and the natural beauty of Lake Simcoe being steps away from a private beach, private boat launch, marina, provincial park and community center. Make this stunning new home your sanctuary and experience the best of Joyland Beach living. (id:51532)
Tags
| Property Summary |
|---|
Property Type
Single Family
Building Type
House
Storeys
2
Square Footage
2157 sqft
Subdivision Name
RA45 - Joyland Beach
Title
Freehold
Land Size
under 1/2 acre
Built in
2024
Parking Type
Attached Garage
| Building |
|---|
Bedrooms
Above Grade
4
Bathrooms
Total
4
Partial
1
Interior Features
Appliances Included
Central Vacuum, Dishwasher, Refrigerator, Stove, Hood Fan
Basement Type
Full (Unfinished)
Building Features
Features
Country residential, Sump Pump
Style
Detached
Architecture Style
2 Level
Construction Material
Wood frame
Square Footage
2157 sqft
Heating & Cooling
Cooling
Central air conditioning
Heating Type
Forced air
Utilities
Utility Sewer
Septic System
Water
Well
Exterior Features
Exterior Finish
Vinyl siding, Wood
Neighbourhood Features
Community Features
Quiet Area, Community Centre
Amenities Nearby
Beach, Golf Nearby, Hospital, Park, Place of Worship, Schools
Parking
Parking Type
Attached Garage
Total Parking Spaces
6
| Land |
|---|
Other Property Information
Zoning Description
SR
| Level | Rooms | Dimensions |
|---|---|---|
| Second level | Laundry room | 10'9'' x 5'7'' |
| Bedroom | 9'3'' x 13'7'' | |
| 3pc Bathroom | 12'3'' x 5'5'' | |
| Bedroom | 12'4'' x 12'0'' | |
| Full bathroom | 10'9'' x 8'7'' | |
| Primary Bedroom | 15'6'' x 13'7'' | |
| Main level | Laundry room | 7'5'' x 5'5'' |
| 2pc Bathroom | 5'5'' x 6'11'' | |
| Bedroom | 9'9'' x 11'11'' | |
| Living room | 15'6'' x 13'4'' | |
| Kitchen | 15'11'' x 16'5'' | |
| Dining room | 10'8'' x 13'3'' | |
| Foyer | 5'6'' x 11'2'' |
| Features | |||||
|---|---|---|---|---|---|
| Country residential | Sump Pump | Attached Garage | |||
| Central Vacuum | Dishwasher | Refrigerator | |||
| Stove | Hood Fan | Central air conditioning | |||




































































