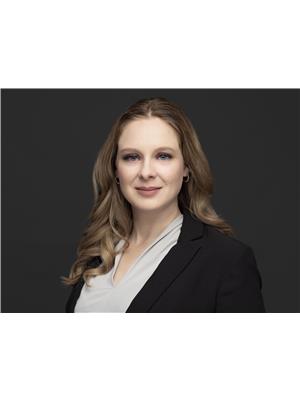207 Voisin Close Vanier East, Red Deer, Alberta, CA
Address: 207 Voisin Close, Red Deer, Alberta
Summary Report Property
- MKT IDA2144144
- Building TypeHouse
- Property TypeSingle Family
- StatusBuy
- Added18 weeks ago
- Bedrooms4
- Bathrooms4
- Area1948 sq. ft.
- DirectionNo Data
- Added On16 Jul 2024
Property Overview
Welcome to lovely 207 Voisin Close in sought after Vanier East. This home is immaculate, and sits across from an expansive green space. Offering 4 ample sized bedrooms and 3.5 baths, this residence boasts elevated amenities including stainless steel appliances, quartz counter tops, tile and hardwood flooring, gas fireplace, air conditioning, basement in-floor heat, heated two car garage with wall storage, in ground sprinklers, and central vac. Improvements include new dishwasher (2022), Paint (2023), Refrigerator (2023), and $7000 hot water tank (2024). Enjoy the professionally landscaped yard with mature trees, lilacs, shrubs, concrete curbing, and decorative rock. Prime south location near parks, multiple playgrounds, and scenic walking trails, with zoning for fantastic schools. If the neighborhood and community feel is just as important as the home, you won't want to miss this listing. (id:51532)
Tags
| Property Summary |
|---|
| Building |
|---|
| Land |
|---|
| Level | Rooms | Dimensions |
|---|---|---|
| Second level | 4pc Bathroom | 8.33 Ft x 5.00 Ft |
| 4pc Bathroom | 8.00 Ft x 6.92 Ft | |
| Bedroom | 11.92 Ft x 11.42 Ft | |
| Bedroom | 12.33 Ft x 10.00 Ft | |
| Bonus Room | 15.92 Ft x 14.08 Ft | |
| Primary Bedroom | 16.83 Ft x 11.92 Ft | |
| Lower level | 4pc Bathroom | 7.92 Ft x 4.83 Ft |
| Bedroom | 11.58 Ft x 10.92 Ft | |
| Recreational, Games room | 19.00 Ft x 20.58 Ft | |
| Storage | 9.08 Ft x 9.25 Ft | |
| Storage | 5.67 Ft x 7.75 Ft | |
| Furnace | 11.83 Ft x 9.25 Ft | |
| Main level | 2pc Bathroom | 5.00 Ft x 4.92 Ft |
| Dining room | 12.75 Ft x 8.83 Ft | |
| Foyer | 5.83 Ft x 9.67 Ft | |
| Kitchen | 12.75 Ft x 11.75 Ft | |
| Laundry room | 7.08 Ft x 8.58 Ft | |
| Living room | 15.75 Ft x 21.75 Ft |
| Features | |||||
|---|---|---|---|---|---|
| Back lane | No Smoking Home | Level | |||
| Attached Garage(2) | Garage | Heated Garage | |||
| Refrigerator | Dishwasher | Stove | |||
| Microwave Range Hood Combo | Washer & Dryer | Central air conditioning | |||































































