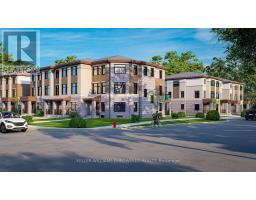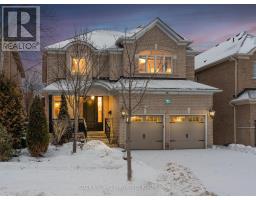12 CEDARCREST CRESCENT, Richmond Hill (Westbrook), Ontario, CA
Address: 12 CEDARCREST CRESCENT, Richmond Hill (Westbrook), Ontario
3 Beds3 Baths0 sqftStatus: Buy Views : 59
Price
$1,199,000
Summary Report Property
- MKT IDN11942146
- Building TypeRow / Townhouse
- Property TypeSingle Family
- StatusBuy
- Added1 weeks ago
- Bedrooms3
- Bathrooms3
- Area0 sq. ft.
- DirectionNo Data
- Added On15 Feb 2025
Property Overview
Stunning Wycliffe-built freehold townhome in one of Richmond Hills most desirable neighborhoods! One of the largest townhome in the area, This beautifully upgraded property features newer flooring, roof, appliances, and air conditioner. Enjoy a 9' smooth ceiling on the main floor, an open-concept layout with gleaming hardwood floors, and a spacious kitchen with a breakfast bar and stainless steel appliances. Direct access to the garage, a charming front porch, and an interlocking walkway add to the appeal. Located in a top school district and a welcoming community, with convenient access to Yonge Street, YRT, and nearby shopping plazas. **EXTRAS** All New Pot Lights And Freshly Painted Throughout. (id:51532)
Tags
| Property Summary |
|---|
Property Type
Single Family
Building Type
Row / Townhouse
Storeys
2
Community Name
Westbrook
Title
Freehold
Land Size
20.01 x 113.19 FT
Parking Type
Garage
| Building |
|---|
Bedrooms
Above Grade
3
Bathrooms
Total
3
Partial
1
Interior Features
Appliances Included
Central Vacuum, Dishwasher, Dryer, Microwave, Refrigerator, Stove, Washer, Window Coverings
Flooring
Hardwood, Carpeted
Basement Type
Full
Building Features
Foundation Type
Poured Concrete
Style
Attached
Heating & Cooling
Cooling
Central air conditioning
Heating Type
Forced air
Utilities
Utility Sewer
Sanitary sewer
Water
Municipal water
Exterior Features
Exterior Finish
Stone, Brick
Neighbourhood Features
Community Features
School Bus
Amenities Nearby
Park, Public Transit, Schools
Parking
Parking Type
Garage
Total Parking Spaces
3
| Land |
|---|
Lot Features
Fencing
Fenced yard
Other Property Information
Zoning Description
Res
| Level | Rooms | Dimensions |
|---|---|---|
| Second level | Primary Bedroom | 5.87 m x 5.69 m |
| Bedroom 2 | 5.21 m x 2.97 m | |
| Bedroom 3 | 3.4 m x 3.03 m | |
| Main level | Living room | 5.85 m x 4.27 m |
| Dining room | 5.85 m x 4.27 m | |
| Family room | 5.054 m x 3.08 m | |
| Kitchen | 5.62 m x 2.74 m | |
| Eating area | 5.62 m x 2.74 m |
| Features | |||||
|---|---|---|---|---|---|
| Garage | Central Vacuum | Dishwasher | |||
| Dryer | Microwave | Refrigerator | |||
| Stove | Washer | Window Coverings | |||
| Central air conditioning | |||||















































