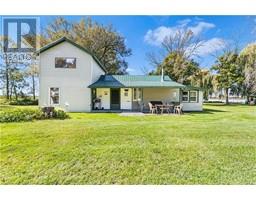7 ROBLIN Road 58 - Greater Napanee, Roblin, Ontario, CA
Address: 7 ROBLIN Road, Roblin, Ontario
Summary Report Property
- MKT ID40638106
- Building TypeHouse
- Property TypeSingle Family
- StatusBuy
- Added12 weeks ago
- Bedrooms3
- Bathrooms2
- Area1694 sq. ft.
- DirectionNo Data
- Added On27 Aug 2024
Property Overview
Welcome to your perfect starter home in the charming village of Roblin! This delightful 3-bedroom, 1.5-bathroom, one-and-a-half-storey residence offers a blend of modern updates and classic charm. The main floor has been thoughtfully renovated to include a stunning kitchen, designed with both style and functionality in mind. With a few finishing touches, you can easily make this home uniquely yours. Nestled in a friendly community, this home provides convenient access to local amenities, ensuring everything you need is just at your fingertips. Enjoy the tranquility of village life while still being connected to essential services and recreational opportunities. This property is ideal for first-time homebuyers looking to enter the market and embrace homeownership. Don't miss out on this opportunity to own a beautifully updated home in a welcoming neighborhood. Come and see what makes this house the perfect place to start your next chapter! Updates include: Furnace '18, A/C '18, Tankless Water Heater '18, Well Pump '22, Kitchen'18, Updated Doors, Garage Door, Some Updated Flooring on Main Level, and more! (id:51532)
Tags
| Property Summary |
|---|
| Building |
|---|
| Land |
|---|
| Level | Rooms | Dimensions |
|---|---|---|
| Second level | Bedroom | 8'3'' x 15'10'' |
| Bedroom | 8'4'' x 14'11'' | |
| Primary Bedroom | 12'2'' x 14'9'' | |
| Storage | 5'10'' x 12'9'' | |
| 4pc Bathroom | 5'11'' x 12'5'' | |
| Main level | 2pc Bathroom | 5'3'' x 5'4'' |
| Laundry room | 11'7'' x 15'6'' | |
| Kitchen | 11'8'' x 15'7'' | |
| Living room | 18'6'' x 15'1'' | |
| Dining room | 11'8'' x 19'1'' |
| Features | |||||
|---|---|---|---|---|---|
| Paved driveway | Country residential | Automatic Garage Door Opener | |||
| Attached Garage | Dishwasher | Central air conditioning | |||

















































