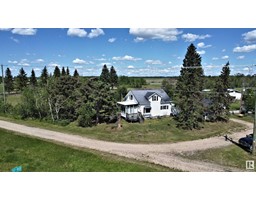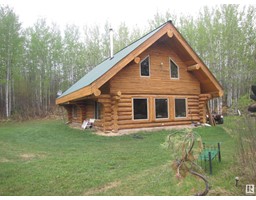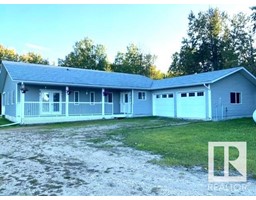#15 54013 RGE RD 30 Diamond Country Estates, Rural Lac Ste. Anne County, Alberta, CA
Address: #15 54013 RGE RD 30, Rural Lac Ste. Anne County, Alberta
Summary Report Property
- MKT IDE4395285
- Building TypeHouse
- Property TypeSingle Family
- StatusBuy
- Added18 weeks ago
- Bedrooms5
- Bathrooms3
- Area1629 sq. ft.
- DirectionNo Data
- Added On14 Jul 2024
Property Overview
Gorgeous fully finished walkout Bi Level home in Diamond Country Estates. This home has 5 bedrooms, large open vaulted main level, Oak kitchen with stainless steel appliances. The master bedroom is on a level of its own above the garage with a luxurious ensuite and walk in closet. The lower level allows you to walkout the the backyard. This level is complete with large family room, laundry, 2 bedrooms and a 4 piece bathroom and loads of storage. This home is construction is completely Insulated concrete form (ICF)! Loads of space for a growing family and only 15 minutes from Stony Plain and golfing. The property has been cross fenced for horses and includes a chicken coop. Whether you're looking to enjoy peaceful country living or need a space for your small hobby farm this property offers a unique opportunity to experience the best of both worlds. (id:51532)
Tags
| Property Summary |
|---|
| Building |
|---|
| Land |
|---|
| Level | Rooms | Dimensions |
|---|---|---|
| Basement | Family room | Measurements not available x 6.7 m |
| Bedroom 4 | Measurements not available x 3.9 m | |
| Bedroom 5 | 3.05 m x 4.4 m | |
| Main level | Living room | Measurements not available x 4 m |
| Dining room | Measurements not available x 3 m | |
| Kitchen | Measurements not available x 2.9 m | |
| Bedroom 2 | Measurements not available x 2.9 m | |
| Bedroom 3 | Measurements not available x 2.9 m | |
| Upper Level | Primary Bedroom | Measurements not available x 4 m |
| Features | |||||
|---|---|---|---|---|---|
| No back lane | Attached Garage | Dishwasher | |||
| Dryer | Fan | Garage door opener remote(s) | |||
| Garage door opener | Microwave Range Hood Combo | Refrigerator | |||
| Storage Shed | Gas stove(s) | Central Vacuum | |||
| Washer | Window Coverings | See remarks | |||
| Central air conditioning | |||||







































































