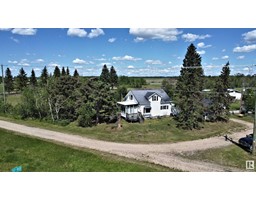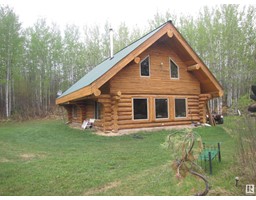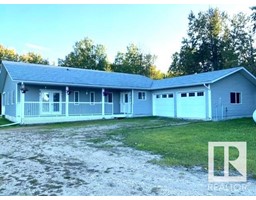53513 RGE RD 42 None, Rural Lac Ste. Anne County, Alberta, CA
Address: 53513 RGE RD 42, Rural Lac Ste. Anne County, Alberta
Summary Report Property
- MKT IDE4399516
- Building TypeHouse
- Property TypeSingle Family
- StatusBuy
- Added14 weeks ago
- Bedrooms5
- Bathrooms5
- Area1745 sq. ft.
- DirectionNo Data
- Added On14 Aug 2024
Property Overview
Discover your private retreat 5-bedroom, 5-bathroom walkout bungalow with heated dbl garage, nestled on over 3 acres of lush, treed land. Over 3,300 sqft of finished living space, designed for both comfort and style. Enter the large foyer that flows seamlessly into an open concept living area with picturesque views of the private backyard. The Kitchen is the heart of the home, featuring a large corner pantry, raised granite island, and stainless-steel appliances. Perfect for both everyday meals and festive gatherings. The elegant dining room is Ideal for family dinners and holiday celebrations. The primary Suite Includes a walk-in closet and a 4-pc ensuite, offering a private retreat within your home. 2 additional bedrooms, a 4-pc and a 3-pc bathroom, plus a main floor laundry area finish off this level. The lower level boasts a massive family room with wet bar and beverage fridge, along with two more bedrooms and two additional bathrooms (4-pc and 2-pc). (id:51532)
Tags
| Property Summary |
|---|
| Building |
|---|
| Level | Rooms | Dimensions |
|---|---|---|
| Basement | Family room | 4.46 m x 5.95 m |
| Bedroom 4 | 3.37 m x 4.29 m | |
| Bedroom 5 | 3.53 m x 4.24 m | |
| Recreation room | 4.47 m x 8.74 m | |
| Utility room | 2.35 m x 2.15 m | |
| Main level | Living room | 5.05 m x 4.15 m |
| Dining room | 2.95 m x 3.75 m | |
| Kitchen | 3.15 m x 4.4 m | |
| Primary Bedroom | 4.54 m x 4.75 m | |
| Bedroom 2 | 3.21 m x 3.83 m | |
| Bedroom 3 | 3.19 m x 3.52 m |
| Features | |||||
|---|---|---|---|---|---|
| Treed | Flat site | Wet bar | |||
| Closet Organizers | Exterior Walls- 2x6" | Level | |||
| Attached Garage | Dishwasher | Dryer | |||
| Freezer | Garage door opener remote(s) | Garage door opener | |||
| Microwave Range Hood Combo | Refrigerator | Gas stove(s) | |||
| Washer | Window Coverings | See remarks | |||
| Ceiling - 9ft | Vinyl Windows | ||||
















































































