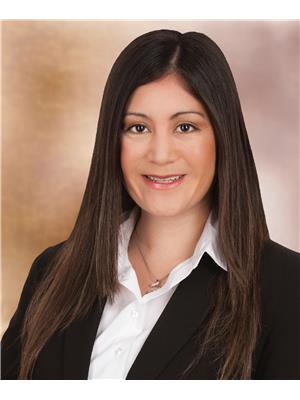441041 Highway 792, Rural Ponoka County, Alberta, CA
Address: 441041 Highway 792, Rural Ponoka County, Alberta
Summary Report Property
- MKT IDA2151432
- Building TypeHouse
- Property TypeSingle Family
- StatusBuy
- Added14 weeks ago
- Bedrooms3
- Bathrooms2
- Area1102 sq. ft.
- DirectionNo Data
- Added On14 Aug 2024
Property Overview
Welcome to this charming 15-acre property featuring a beautiful 3-bedroom bungalow, a spacious 30' x 60' shop, and a 12' x 24' single-car garage. This modern and cozy home offers numerous features to appreciate, including a well-maintained, cleaned-up acreage with many trees and large open areas. The wrap-around deck is perfectly placed to enjoy both shade and sun throughout the day.You will love the company of neighboring horses that occasionally visit across the fence. The property is conveniently located just a 25-minute drive from Ponoka, Rimbey, and the Gull Lake Public Beach.Highlights of the home include central air conditioning, a wood-burning fireplace, upgraded interior finishes, a kitchen equipped with a gas stove, an oversized fridge, and ample cabinet storage. Additional amenities include a water softener, reverse osmosis, and filtration system, a new septic tank installed in 2024, and a generously sized front mudroom (9'11" x 10') with space for a large freezer. All buildings on the property feature low-maintenance metal roofs. The shop has rig mat flooring and is roughed in for 220 service, making it ideal for various uses. (id:51532)
Tags
| Property Summary |
|---|
| Building |
|---|
| Land |
|---|
| Level | Rooms | Dimensions |
|---|---|---|
| Basement | Living room | 13.92 Ft x 16.50 Ft |
| Primary Bedroom | 13.92 Ft x 16.50 Ft | |
| Den | 7.25 Ft x 11.92 Ft | |
| 3pc Bathroom | .00 Ft x .00 Ft | |
| Main level | Kitchen | 10.00 Ft x 19.58 Ft |
| Dining room | 12.08 Ft x 7.92 Ft | |
| Living room | 12.08 Ft x 19.75 Ft | |
| Primary Bedroom | 12.00 Ft x 12.92 Ft | |
| Bedroom | 9.75 Ft x 10.92 Ft | |
| 4pc Bathroom | .00 Ft x .00 Ft |
| Features | |||||
|---|---|---|---|---|---|
| Treed | Closet Organizers | See Remarks | |||
| Detached Garage(1) | Refrigerator | Oven - gas | |||
| Dishwasher | Washer & Dryer | Central air conditioning | |||































































