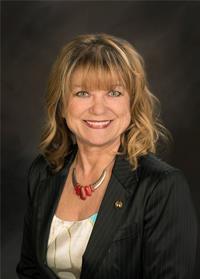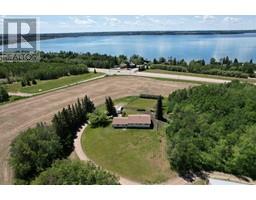37440 Range Road 250, Rural Red Deer County, Alberta, CA
Address: 37440 Range Road 250, Rural Red Deer County, Alberta
Summary Report Property
- MKT IDA2157294
- Building TypeHouse
- Property TypeSingle Family
- StatusBuy
- Added14 weeks ago
- Bedrooms3
- Bathrooms3
- Area2105 sq. ft.
- DirectionNo Data
- Added On13 Aug 2024
Property Overview
HERE IS YOUR PERFECT ACREAGE TO LIVE OUT YOUR COUNTRY LIFE DREAM! Only 15 minutes from the south end of Red Deer, the acreage is complete with a unique recently renovated farm house. This home is bright, you will love the modern open design. The main floor features an oversized living room with a wood burning stove and abundance of natural light, large dining room, upgraded character kitchen, an extra bonus/hobby/bedroom room - whatever you like to use it for, and a three piece bathroom. On the upper floor you will find 3 bedrooms with a 2 piece bathroom. The basement is fully developed with a great family room, which the current owners chose to use as their primary bedroom. There is also a full 4 piece bathroom in the basement. Some of the recent upgrades include a high efficiency furnace, replaced water pressure in 2023, new roof - 2023, new water filtration and water softener system - 2024; the septic pump was replaced in 2024, new sump pump - 2020; the septic report available under document; the washer and dryer were replaced with new ones in 2020. The beautiful wrap around deck was built in 2018 to take advantage of the gorgeous views watching the sun rise and set from this amazing location with rolling farmland in all directions! This fantastic property is located on 7.35 acres! The Agricultural zoning provides with many possibilities - the two large pastures with automatic waters are perfect for cows or horses. There are a few outbuildings mostly designed for storage, a kennel, and a chicken coop. INCREDIBLE VALUE WITHIN THIS CHARMING PROPERTY! (id:51532)
Tags
| Property Summary |
|---|
| Building |
|---|
| Land |
|---|
| Level | Rooms | Dimensions |
|---|---|---|
| Second level | Bedroom | 9.67 Ft x 7.92 Ft |
| Bedroom | 11.08 Ft x 9.67 Ft | |
| 2pc Bathroom | Measurements not available | |
| Primary Bedroom | 13.50 Ft x 11.00 Ft | |
| Basement | Great room | 23.67 Ft x 14.58 Ft |
| 4pc Bathroom | Measurements not available | |
| Storage | 27.25 Ft x 14.83 Ft | |
| Main level | Living room | 25.42 Ft x 24.08 Ft |
| Kitchen | 15.83 Ft x 11.08 Ft | |
| Dining room | 11.33 Ft x 11.33 Ft | |
| Other | 10.92 Ft x 13.25 Ft | |
| 3pc Bathroom | .00 Ft x .00 Ft | |
| Other | 5.50 Ft x 5.50 Ft |
| Features | |||||
|---|---|---|---|---|---|
| Other | PVC window | Closet Organizers | |||
| No Smoking Home | Gravel | Parking Pad | |||
| RV | Refrigerator | Dishwasher | |||
| Stove | Microwave | Window Coverings | |||
| Washer/Dryer Stack-Up | None | ||||




































































