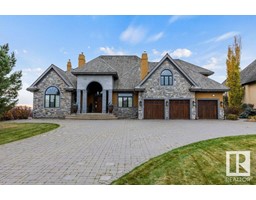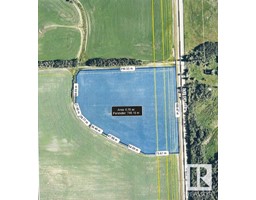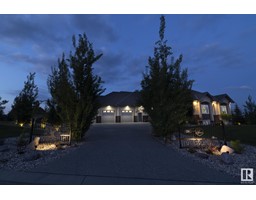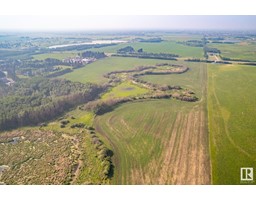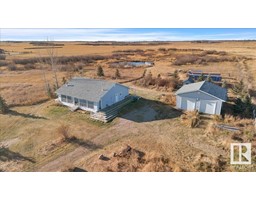50 Pinnacle Wy 50 54403 Rge Rd 251 Pinnacle Ridge Estates, Rural Sturgeon County, Alberta, CA
Address: 50 Pinnacle Wy 50 54403 Rge Rd 251, Rural Sturgeon County, Alberta
Summary Report Property
- MKT IDE4393738
- Building TypeHouse
- Property TypeSingle Family
- StatusBuy
- Added1 weeks ago
- Bedrooms4
- Bathrooms6
- Area2753 sq. ft.
- DirectionNo Data
- Added On04 Dec 2024
Property Overview
Custom-built 4-bedroom in desirable Pinnacle Ridge Estates 5,550 sq ft of opulent contemporary living space. 850 sq ft covered balcony that overlooks the picturesque Sturgeon River. Primary suite featuring a spacious walk-in closet and a lavish ensuite with an extraordinary steam shower and dressing area. The chef's kitchen, with its central island and dining nook, is adorned with granite countertops and high-end appliances, capturing the morning sun perfectly. Formal dining room with impressive 10ft ceiling. Distinguished home office & wet bar further enhance the main level. Lower level features three bedrooms, family room with a bar, and a wine room. Garage boasts a dream 7-bay fully finished space with 12 ft ceilings, as well as a separate under 4 bay garage. In-floor heating throughout the house and garage, Outdoor amenities include a serene pond, a cozy firepit, and an underground sprinkler system. This property truly encompasses luxury living at its finest and is a must-see for discerning buyers! (id:51532)
Tags
| Property Summary |
|---|
| Building |
|---|
| Level | Rooms | Dimensions |
|---|---|---|
| Lower level | Bedroom 2 | 5.68 m x 4.7 m |
| Bedroom 3 | 4.32 m x 3.96 m | |
| Bedroom 4 | 4.19 m x 3.96 m | |
| Recreation room | 6.62 m x 7.07 m | |
| Storage | 4.19 m x 3.75 m | |
| Main level | Living room | 5.11 m x 5.89 m |
| Dining room | 4.61 m x 4.13 m | |
| Kitchen | 6.03 m x 5.39 m | |
| Den | 4.36 m x 3.66 m | |
| Primary Bedroom | 6.99 m x 4.94 m | |
| Breakfast | 3.49 m x 5.39 m | |
| Mud room | 2.08 m x 2.94 m | |
| Laundry room | 3.02 m x 2.85 m |
| Features | |||||
|---|---|---|---|---|---|
| Private setting | See remarks | Park/reserve | |||
| Wet bar | Closet Organizers | No Smoking Home | |||
| Oversize | Attached Garage | Compactor | |||
| Dryer | Garage door opener remote(s) | Garage door opener | |||
| Hood Fan | Microwave | Refrigerator | |||
| Gas stove(s) | Washer | Window Coverings | |||
| Wine Fridge | Dishwasher | Central air conditioning | |||
| Ceiling - 10ft | Ceiling - 9ft | ||||














































































