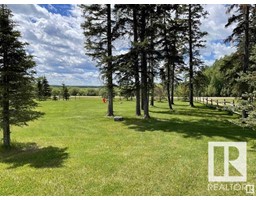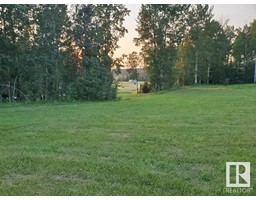465076 RGE RD 240 None, Rural Wetaskiwin County, Alberta, CA
Address: 465076 RGE RD 240, Rural Wetaskiwin County, Alberta
Summary Report Property
- MKT IDE4399697
- Building TypeHouse
- Property TypeSingle Family
- StatusBuy
- Added14 weeks ago
- Bedrooms4
- Bathrooms4
- Area2668 sq. ft.
- DirectionNo Data
- Added On13 Aug 2024
Property Overview
Tucked away in the arms of nature, this property flaunts a lovely home designed for the ultimate blend of cozy living and epic entertainment. Picture a family abode that's all about snug vibes and rustic chic. An impressive addition, complete with toasty in-floor heating, adds a touch of luxury to the place, making it a comfort haven. It's perfect for throwing epic get-togethers! Head over to the heated shop, a paradise for hobby buffs and DIY lovers alike. The barn is a dream with top-notch box stalls and storage galore. Another barn with a solid concrete floor doubles up as a versatile space, showcasing the property's adaptability. There is a bonus oversized single garage, ideal for stashing extra stuff or country-living gadgets. Multiple waterers ensure furry friends are well taken care of. Horse lovers, rejoice! The pipe fencing is sure to win your heart. This property isn't just a place to live; it's a whole lifestyle. There's even a training track for your four-legged pals. Be a part of its story. (id:51532)
Tags
| Property Summary |
|---|
| Building |
|---|
| Land |
|---|
| Level | Rooms | Dimensions |
|---|---|---|
| Basement | Family room | 5.8 m x 6.65 m |
| Bedroom 3 | 3.66 m x 3.88 m | |
| Bedroom 4 | 3.66 m x 3.95 m | |
| Storage | 2.68 m x 2.34 m | |
| Main level | Living room | 5.91 m x 4.45 m |
| Dining room | 3.13 m x 4.72 m | |
| Kitchen | 3.59 m x 3.81 m | |
| Primary Bedroom | 5.66 m x 3.33 m | |
| Bedroom 2 | 3.18 m x 3.81 m | |
| Breakfast | 3.68 m x 3.82 m | |
| Laundry room | 2.4 m x 3.27 m |
| Features | |||||
|---|---|---|---|---|---|
| Private setting | Treed | No Smoking Home | |||
| Heated Garage | RV | Detached Garage | |||
| Dishwasher | Dryer | Microwave Range Hood Combo | |||
| Refrigerator | Stove | Washer | |||
| Vinyl Windows | |||||




























































































