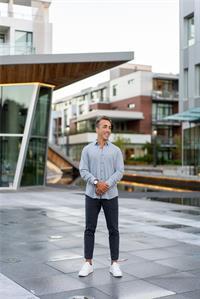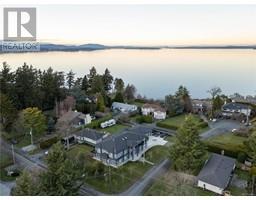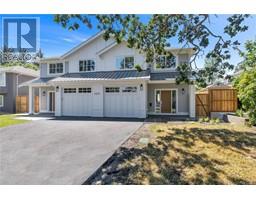5030 West Saanich Rd Interurban, Saanich, British Columbia, CA
Address: 5030 West Saanich Rd, Saanich, British Columbia
Summary Report Property
- MKT ID970578
- Building TypeHouse
- Property TypeSingle Family
- StatusBuy
- Added18 weeks ago
- Bedrooms5
- Bathrooms3
- Area2721 sq. ft.
- DirectionNo Data
- Added On15 Jul 2024
Property Overview
OPEN HOUSE FRI JULY 19, 7PM-9PM. Step into your own private oasis with this luxurious modern contemporary rancher tucked away from the hustle and bustle, offering a utopia-like setting that feels worlds away from the road below. Intentionally designed to offer the very best in 1 level living, just over 2700 sq ft and featuring 4 beds/2.5 baths, dedicated gym + DBL garage + carriage home. You've never seen a property like this one. The exterior landscaping is jaw-dropping with cascading 2 tiered waterfalls, koi pond, putting greens, suspended day bed & exceptional entertaining spaces surrounded by tropical plant varieties. Every corner of this home exudes sophistication and style, with custom rock and woodwork accentuating the sleek modern design. Whether you're entertaining guests or enjoying quiet moments of solitude, this property offers a seamless blend of indoor-outdoor living, with expansive windows that frame the picturesque surroundings. This is a must see for anyone who appreciates modern design and indescribable landscaping. Don’t miss your chance to own a one of a kind property. (id:51532)
Tags
| Property Summary |
|---|
| Building |
|---|
| Land |
|---|
| Level | Rooms | Dimensions |
|---|---|---|
| Lower level | Storage | 9 ft x 5 ft |
| Main level | Patio | 20 ft x 18 ft |
| Patio | 19 ft x 15 ft | |
| Utility room | 15 ft x 6 ft | |
| Pantry | 9 ft x 6 ft | |
| Den | 13 ft x 13 ft | |
| Laundry room | 12 ft x 10 ft | |
| Loft | 8 ft x 6 ft | |
| Bathroom | 3-Piece | |
| Bedroom | 13 ft x 9 ft | |
| Bedroom | 16 ft x 12 ft | |
| Bedroom | 14 ft x 12 ft | |
| Ensuite | 5-Piece | |
| Primary Bedroom | 13 ft x 13 ft | |
| Kitchen | 14 ft x 14 ft | |
| Dining room | 16 ft x 12 ft | |
| Living room | 23 ft x 17 ft | |
| Entrance | 12 ft x 8 ft | |
| Auxiliary Building | Bathroom | 3-Piece |
| Living room | 13 ft x 12 ft | |
| Bedroom | 12 ft x 11 ft |
| Features | |||||
|---|---|---|---|---|---|
| Acreage | Garage | Air Conditioned | |||































































