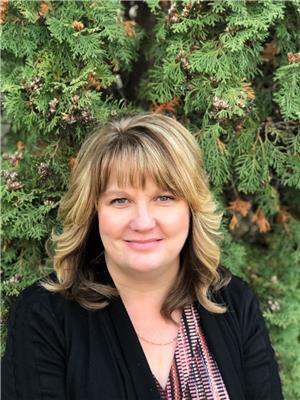208 610 Perehudoff CRESCENT Erindale, Saskatoon, Saskatchewan, CA
Address: 208 610 Perehudoff CRESCENT, Saskatoon, Saskatchewan
Summary Report Property
- MKT IDSK980475
- Building TypeRow / Townhouse
- Property TypeSingle Family
- StatusBuy
- Added14 weeks ago
- Bedrooms3
- Bathrooms2
- Area933 sq. ft.
- DirectionNo Data
- Added On13 Aug 2024
Property Overview
Welcome to this charming and affordable townhouse in a highly desirable community. The doors and windows have been updated in the last 6 years. It features a nice size kitchen with plenty of cupboards and storage and updated appliances. It has large newer kitchen windows and door which leads out to a large maintenance free deck on which to enjoy your morning coffee. It featurs 2 bedrooms upstairs as well as a finished basement with another finished room with a big window that offers a flexible layout perfect for various living arrangements. The room could be used as a bedroom, craft room, exercise or den/office. The backyard boasts a private fenced yard, ideal for outdoor activites or relaxing in your own space. A spacious garage provides secure parking and plenty of additonal storage.Located in a prime area in erindale, you'll enjoy easy access to local amenities, schools.shopping, and dining. Don't miss out on this one! Schedule a showing today! (id:51532)
Tags
| Property Summary |
|---|
| Building |
|---|
| Land |
|---|
| Level | Rooms | Dimensions |
|---|---|---|
| Basement | Family room | 14 ft x 12 ft |
| Bedroom | 12 ft x 8 ft | |
| 3pc Bathroom | Measurements not available | |
| Main level | Living room | 16 ft ,8 in x 12 ft |
| Kitchen | 14 ft ,2 in x 13 ft ,6 in | |
| Bedroom | 13 ft ,4 in x 11 ft | |
| Bedroom | 10 ft ,2 in x 11 ft | |
| 4pc Bathroom | Measurements not available |
| Features | |||||
|---|---|---|---|---|---|
| Rectangular | Attached Garage | Parking Space(s)(2) | |||
| Washer | Refrigerator | Dishwasher | |||
| Dryer | Microwave | Window Coverings | |||
| Garage door opener remote(s) | Stove | Central air conditioning | |||

















































