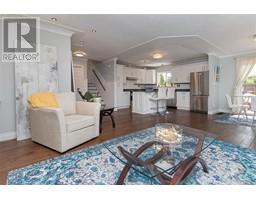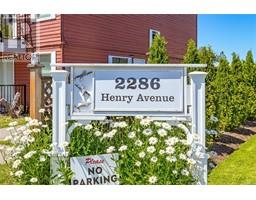2 9645 Fifth St Sidney South-East, Sidney, British Columbia, CA
Address: 2 9645 Fifth St, Sidney, British Columbia
Summary Report Property
- MKT ID967345
- Building TypeRow / Townhouse
- Property TypeSingle Family
- StatusBuy
- Added22 weeks ago
- Bedrooms2
- Bathrooms3
- Area1533 sq. ft.
- DirectionNo Data
- Added On16 Jun 2024
Property Overview
Introducing a truly exceptional two-bedroom plus den townhome, uniting the finest features from Fifth St & Orchard's distinguished 6-unit townhouse development in Sidney, BC. This luxurious residence redefines coastal living with a south-facing orientation and sweeping ocean views from your own private rooftop patio - an embodiment of modern luxury. What sets this unit apart is the inclusion of a built-in elevator, seamlessly connecting the main and second floors for unparalleled convenience. Step inside this thoughtfully designed home and discover a custom kitchen, an open-concept dining and living area, and an expansive garage, all tailored to suit your lifestyle. Practicality meets luxury with the addition of a heat pump, in-floor heating, and an energy-efficient ICF foundation/party walls. With only 4 units left available, this is your exclusive chance to own a contemporary masterpiece in Sidney, BC. Don't wait to seize this opportunity to redefine your living experience. (id:51532)
Tags
| Property Summary |
|---|
| Building |
|---|
| Level | Rooms | Dimensions |
|---|---|---|
| Second level | Bathroom | 6'0 x 8'0 |
| Bedroom | 14'1 x 7'6 | |
| Ensuite | 6'0 x 8'0 | |
| Primary Bedroom | 10'7 x 11'6 | |
| Third level | Balcony | 20'10 x 12'8 |
| Main level | Patio | 10'3 x 31'9 |
| Bathroom | 6'0 x 6'0 | |
| Den | 11'5 x 7'6 | |
| Entrance | 5'2 x 5'0 | |
| Living room | 11'1 x 11'2 | |
| Dining room | 11'0 x 8'0 | |
| Kitchen | 10'9 x 11'2 |
| Features | |||||
|---|---|---|---|---|---|
| Other | Garage | Air Conditioned | |||



























































