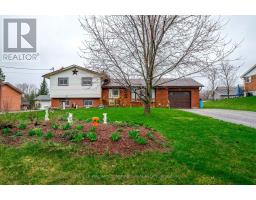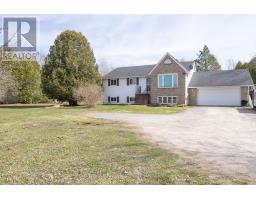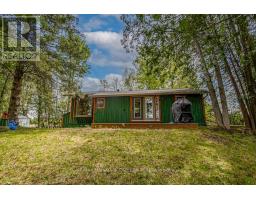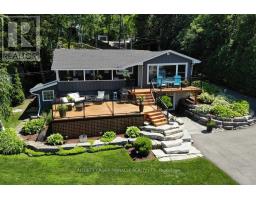596 VINCENT AVENUE, Smith-Ennismore-Lakefield, Ontario, CA
Address: 596 VINCENT AVENUE, Smith-Ennismore-Lakefield, Ontario
Summary Report Property
- MKT IDX8391338
- Building TypeHouse
- Property TypeSingle Family
- StatusBuy
- Added22 weeks ago
- Bedrooms4
- Bathrooms2
- Area0 sq. ft.
- DirectionNo Data
- Added On16 Jun 2024
Property Overview
Welcome to Youngstown, one of Ennismores most sought after family communities. This family home truly has it all. On the main floor, there are 2 bedrooms, an office that can be converted into a third bedroom, and a bathroom. The fully finished basement offers 2 bedrooms, a bathroom, and a separate entrance for in-law potential. For extra living space, there is a beautiful four season sunroom that overlooks the beautiful fenced in backyard which includes a 24x24 heated workshop/garage. This centrally located house is walking distance to restaurants and grocery stores and minutes to recreation centers, schools, golf courses, and a short drive to Peterborough. Do not miss out on this opportunity to live in this wonderful family-oriented neighborhood. (id:51532)
Tags
| Property Summary |
|---|
| Building |
|---|
| Level | Rooms | Dimensions |
|---|---|---|
| Basement | Eating area | 3.82 m x 2.02 m |
| Utility room | 3.51 m x 6.42 m | |
| Bedroom | 3.43 m x 3.07 m | |
| Bedroom | 3.82 m x 2.25 m | |
| Recreational, Games room | 3.4 m x 5.77 m | |
| Main level | Bedroom | 2.8 m x 3.16 m |
| Primary Bedroom | 3.97 m x 3.19 m | |
| Dining room | 2.93 m x 3.19 m | |
| Kitchen | 3.55 m x 6.07 m | |
| Living room | 3.58 m x 5.8 m | |
| Sunroom | 3.37 m x 4.26 m | |
| Sunroom | 3.37 m x 5.14 m |
| Features | |||||
|---|---|---|---|---|---|
| Irregular lot size | Attached Garage | Water Heater | |||
| Blinds | Dryer | Refrigerator | |||
| Stove | Washer | Central air conditioning | |||






























































