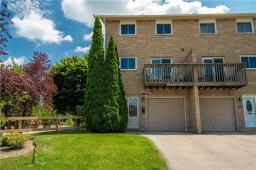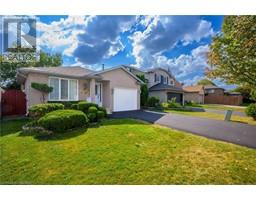46 VESPER Court, Stoney Creek, Ontario, CA
Address: 46 VESPER Court, Stoney Creek, Ontario
3 Beds2 Baths1722 sqftStatus: Buy Views : 1007
Price
$1,050,000
Summary Report Property
- MKT IDH4202895
- Building TypeHouse
- Property TypeSingle Family
- StatusBuy
- Added14 weeks ago
- Bedrooms3
- Bathrooms2
- Area1722 sq. ft.
- DirectionNo Data
- Added On14 Aug 2024
Property Overview
Beautiful 4 level backsplit on premium size(7739 s.f.) court lot backing on to Valley Park(park,arena,rec centre, library, bike/walking trails) and Felker Creek in Stoney Creek. This home features all high end finishes including quartz counter tops, modern, custom baths and kitchen, custom Italian doors, porcelain tile, beautifull hardwood floors, stainless steel THOR kitchen appliance collection. This is truly a turnkey home. The sellers are moving out of the country and list price also includes all the super high end furniture. i.e. NATUZZI Italian leather sofas, SHRODER German furniture in the great room, living room, dining room, and bedrooms. Do not miss this beautiful home. View today. (id:51532)
Tags
| Property Summary |
|---|
Property Type
Single Family
Building Type
House
Square Footage
1722 sqft
Title
Freehold
Land Size
diamond shape court lot, 7739 s.f.|under 1/2 acre
Built in
1983
Parking Type
Attached Garage
| Building |
|---|
Bedrooms
Above Grade
3
Bathrooms
Total
3
Interior Features
Appliances Included
Central Vacuum, Furniture, Window Coverings, Fan
Basement Type
Full (Finished)
Building Features
Features
Park setting, Park/reserve, Conservation/green belt, Automatic Garage Door Opener
Foundation Type
Poured Concrete
Style
Detached
Square Footage
1722 sqft
Rental Equipment
None
Structures
Shed
Heating & Cooling
Cooling
Central air conditioning
Heating Type
Forced air
Utilities
Utility Sewer
Municipal sewage system
Water
Municipal water
Exterior Features
Exterior Finish
Aluminum siding, Brick
Neighbourhood Features
Community Features
Quiet Area, Community Centre
Amenities Nearby
Public Transit, Recreation, Schools
Parking
Parking Type
Attached Garage
Total Parking Spaces
3
| Land |
|---|
Other Property Information
Zoning Description
res
| Level | Rooms | Dimensions |
|---|---|---|
| Second level | 4pc Bathroom | 10' 1'' x 7' 2'' |
| Bedroom | 10' 6'' x 9' 11'' | |
| Bedroom | 13' 7'' x 9' '' | |
| Primary Bedroom | 15' 5'' x 10' 7'' | |
| Basement | Workshop | 14' 3'' x 4' 6'' |
| Office | 15' 4'' x 8' 8'' | |
| Storage | 14' 2'' x 3' '' | |
| Storage | 9' 8'' x 9' 4'' | |
| Laundry room | 14' 3'' x 10' 6'' | |
| Sub-basement | 3pc Bathroom | Measurements not available |
| Great room | 25' 2'' x 20' 9'' | |
| Ground level | Foyer | Measurements not available |
| Dining room | 10' 10'' x 9' 11'' | |
| Living room | 15' 9'' x 11' 2'' | |
| Eat in kitchen | 5' 10'' x 3' '' |
| Features | |||||
|---|---|---|---|---|---|
| Park setting | Park/reserve | Conservation/green belt | |||
| Automatic Garage Door Opener | Attached Garage | Central Vacuum | |||
| Furniture | Window Coverings | Fan | |||
| Central air conditioning | |||||




































































