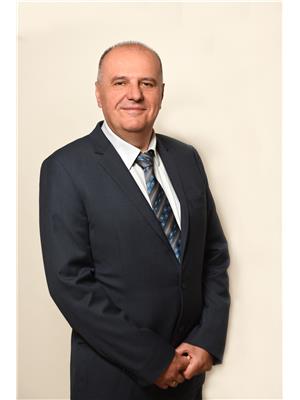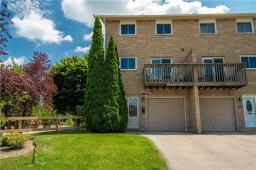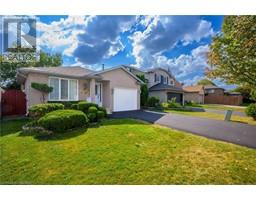61 SOHO Street|Unit #42, Stoney Creek, Ontario, CA
Address: 61 SOHO Street|Unit #42, Stoney Creek, Ontario
3 Beds3 Baths1718 sqftStatus: Buy Views : 344
Price
$729,900
Summary Report Property
- MKT IDH4198327
- Building TypeRow / Townhouse
- Property TypeSingle Family
- StatusBuy
- Added19 weeks ago
- Bedrooms3
- Bathrooms3
- Area1718 sq. ft.
- DirectionNo Data
- Added On10 Jul 2024
Property Overview
Beautiful- END unit townhome in highly desirable Central Park community. Only 1 year old, freehold unit With 94.09 FEET DEEP LOT is just a moments from Red Hill and Linc. Amazing 3 bedrooms , 2.5 bath home with numerous upgrades. Vinyl flooring on first and second level, direct garage access offer valued conveniences as soon you enter the home. The second floor boasts open concept with 9' ceiling, huge and spotless kitchen - granite counter tops, large and bright windows as well as access to the 96 sqft balcony. Upstairs your family will thrive with 3 bedrooms and 2 full baths. Primary bedroom enjoys a lots off natural light, walk in closet and a spacious ensuite featuring an enclosed glass shower. ERV @ WATER heater rental. (id:51532)
Tags
| Property Summary |
|---|
Property Type
Single Family
Building Type
Row / Townhouse
Storeys
3
Square Footage
1718 sqft
Title
Freehold
Land Size
20.51 x 94.09|under 1/2 acre
Built in
2023
Parking Type
Attached Garage,Inside Entry
| Building |
|---|
Bedrooms
Above Grade
3
Bathrooms
Total
3
Partial
1
Interior Features
Appliances Included
Dishwasher, Dryer, Microwave, Refrigerator, Stove, Washer
Basement Type
None
Building Features
Features
Paved driveway, Automatic Garage Door Opener
Foundation Type
Poured Concrete
Style
Attached
Architecture Style
3 Level
Square Footage
1718 sqft
Rental Equipment
Other, Water Heater
Heating & Cooling
Cooling
Air exchanger, Central air conditioning
Heating Type
Forced air
Utilities
Utility Sewer
Municipal sewage system
Water
Municipal water
Exterior Features
Exterior Finish
Brick, Stucco
Parking
Parking Type
Attached Garage,Inside Entry
Total Parking Spaces
2
| Level | Rooms | Dimensions |
|---|---|---|
| Second level | 2pc Bathroom | Measurements not available |
| Laundry room | Measurements not available | |
| Kitchen | 14' 11'' x 7' 6'' | |
| Dining room | 12' 4'' x 6' 9'' | |
| Great room | 17' 6'' x 10' 4'' | |
| Third level | 4pc Bathroom | Measurements not available |
| Bedroom | 12' 1'' x 7' 5'' | |
| Bedroom | 12' 1'' x 7' '' | |
| 3pc Ensuite bath | Measurements not available | |
| Primary Bedroom | 16' 8'' x 9' '' | |
| Ground level | Additional bedroom | 14' 9'' x 11' '' |
| Features | |||||
|---|---|---|---|---|---|
| Paved driveway | Automatic Garage Door Opener | Attached Garage | |||
| Inside Entry | Dishwasher | Dryer | |||
| Microwave | Refrigerator | Stove | |||
| Washer | Air exchanger | Central air conditioning | |||





































































