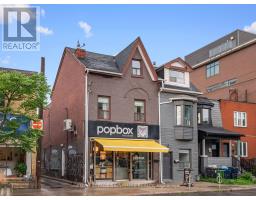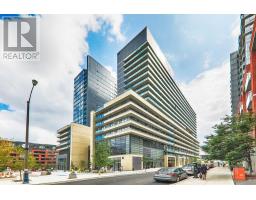1116 - 211 QUEENS QUAY WEST, Toronto C01, Ontario, CA
Address: 1116 - 211 QUEENS QUAY WEST, Toronto C01, Ontario
Summary Report Property
- MKT IDC9033397
- Building TypeApartment
- Property TypeSingle Family
- StatusBuy
- Added19 weeks ago
- Bedrooms2
- Bathrooms2
- Area0 sq. ft.
- DirectionNo Data
- Added On11 Jul 2024
Property Overview
A rare opportunity to live at the epicenter of Toronto's stunning waterfront. Positioned above the Harbourfront Centre, one of Canada's leading destinations for contemporary culture. This landmark architecturally unique and inspiring heritage industrial building was converted in 1983 to include a 4 storey, 72 unit luxury condo. The center below features many shops, boutiques, fine restaurants, grocery, and offices, as well as the Ontario premier dance theatre. You do not need to leave the building for a full day of pleasure. The amenities are first class. Spend your days swimming in the pool, lounging on the sun terraces, or lose yourself in the courtyard gardens with large beautiful flowering apple trees, surrounded by private pathways and quiet relaxing areas. It's so beautiful it's hard to believe you're in a private condo garden anywhere. The building is incredibly quiet throughout. Unit 1116 has the enviable position being very close to the south end with 1724sq ft of stunning southeast waterfront views and boasts extensive renovations throughout the 2 bed 2wc residence. The master bedroom has new vinyl flooring, a large walk in closet and a huge master spa-like ensuite. The kitchen is a chef's ideal space with built in appliances, granite countertops and an abundance of storage. The luxurious living room has over 20ft of floor to ceiling windows and a large terrace for sitting out to watch the boats go by. The terminal building is the waterfront's most exclusive luxury boutique condo with huge units ranging up to 6000 sq ft sharing unparalleled location and views. It is a community building of homeowners with very low turnover and a long-established 30+ year concierge team. Everything is on your doorstep, a streetcar at the door, a 10-minute walk to union station, 20 minutes to Billy Bishop airport or a water-taxi to Toronto island literally right at the corner. This is an opportunity to live on the water with luxury, convenience, and fabulous culture. **** EXTRAS **** unit has in-suite gas furnace and water tank. huge 12x8x8 locker on 9th floor. (id:51532)
Tags
| Property Summary |
|---|
| Building |
|---|
| Level | Rooms | Dimensions |
|---|---|---|
| Flat | Foyer | 6.96 m x 2.29 m |
| Living room | 8 m x 7.26 m | |
| Kitchen | 4.9 m x 3.05 m | |
| Primary Bedroom | 4.19 m x 4.34 m | |
| Bathroom | 2.9 m x 3.28 m | |
| Bedroom | 4.27 m x 3.3 m | |
| Bathroom | 1.52 m x 2.44 m | |
| Utility room | 3.05 m x 2.26 m | |
| Other | Measurements not available |
| Features | |||||
|---|---|---|---|---|---|
| Balcony | In suite Laundry | Underground | |||
| Window Coverings | Central air conditioning | Fireplace(s) | |||
| Storage - Locker | |||||

























































