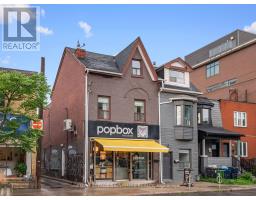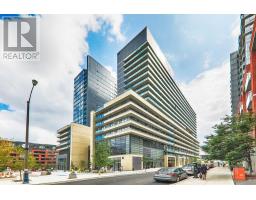PH 8 - 701 KING STREET W, Toronto C01, Ontario, CA
Address: PH 8 - 701 KING STREET W, Toronto C01, Ontario
Summary Report Property
- MKT IDC9032972
- Building TypeApartment
- Property TypeSingle Family
- StatusBuy
- Added19 weeks ago
- Bedrooms1
- Bathrooms1
- Area0 sq. ft.
- DirectionNo Data
- Added On11 Jul 2024
Property Overview
Step into the breathtaking Large One Bedroom Penthouse, where luxury meets comfort in over 800 square feet of exquisite space. A working Fireplace beckons you to snuggle up on those wintry nights, creating a cozy ambiance that complements the stunning floor-to-ceiling windows. These windows not only flood the bright space with beautiful light but also offer panoramic views of the picturesque Courtyard and Pool area below. The sleek White and Gray kitchen is a chef's dream, combining modern design with functionality. Prepare your favorite dishes while enjoying the mesmerizing view, making cooking a delightful experience. The spacious Bedroom easily accommodates a King-size Bed, perfect for unwinding while watching the sunset over the vibrant cityscape. Located in the heart of King West village, your doorstep opens to a vibrant neighborhood bustling with Restaurants, Bars, Shopping, and Fantastic Nightlife. Stay active with Pilates, Yoga, Aqua-fit, and Cardio-core classes, catering to your energetic lifestyle. This Penthouse is not just a residence but an oasis of luxury and convenience. Book your Private Tour today and seize the opportunity to make this exceptional Penthouse your new Home! **** EXTRAS **** Whether you're in the mood for relaxation or recreation, outdoor and indoor pools to a gym, racketball/squash court, spa, games room, study room, private theatre, party room, and library, it is a delightful place to unwind and entertain! (id:51532)
Tags
| Property Summary |
|---|
| Building |
|---|
| Level | Rooms | Dimensions |
|---|---|---|
| Flat | Living room | 5.44 m x 3.56 m |
| Dining room | 4.93 m x 2.87 m | |
| Kitchen | 3.3 m x 2.39 m | |
| Bedroom | 4.11 m x 3.18 m | |
| Foyer | 2.62 m x 1.24 m | |
| Bathroom | 2.46 m x 1.65 m |
| Features | |||||
|---|---|---|---|---|---|
| Carpet Free | Underground | Blinds | |||
| Dishwasher | Refrigerator | Stove | |||
| Whirlpool | Central air conditioning | Security/Concierge | |||
| Exercise Centre | Recreation Centre | ||||

























































